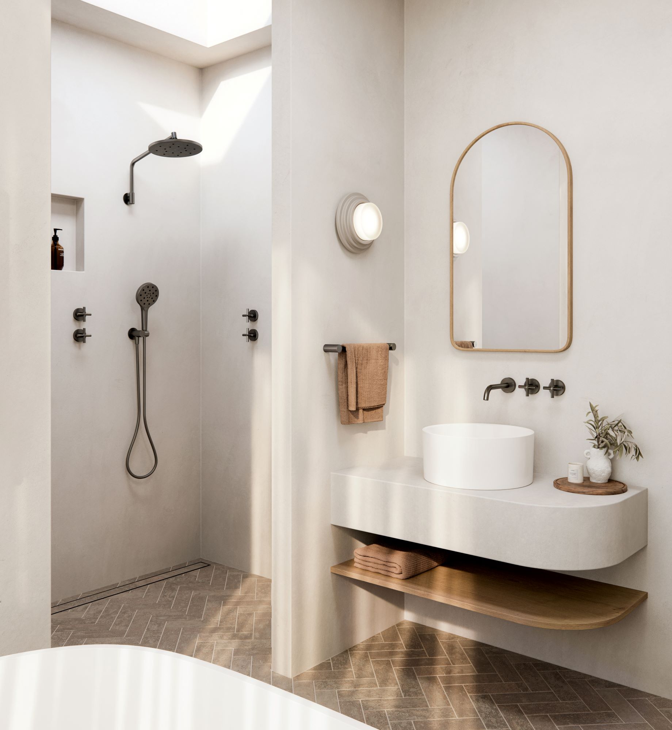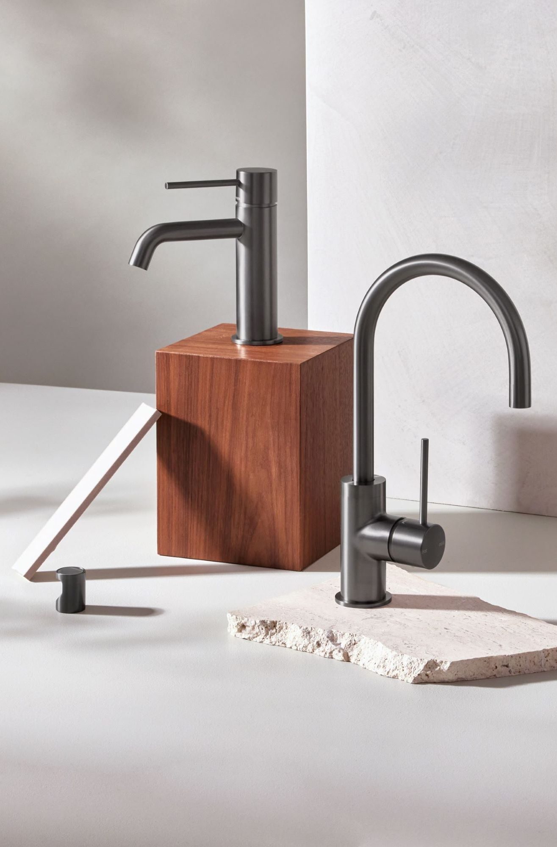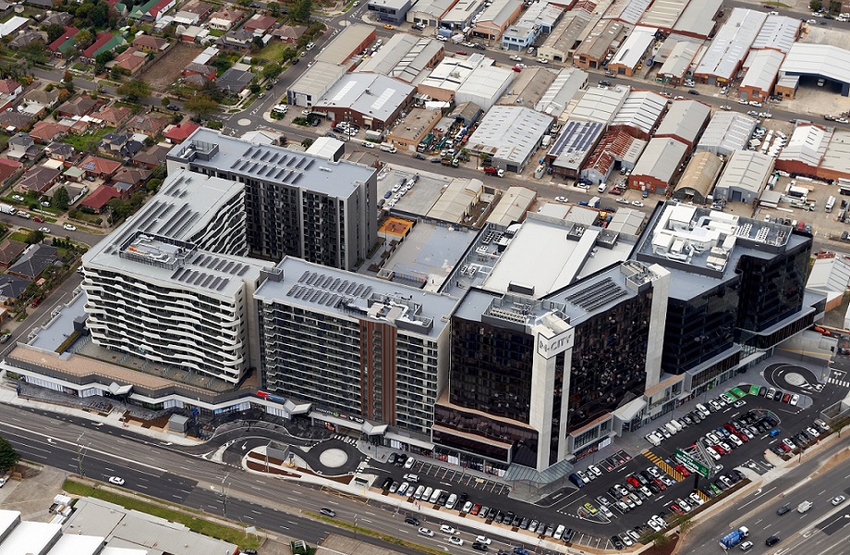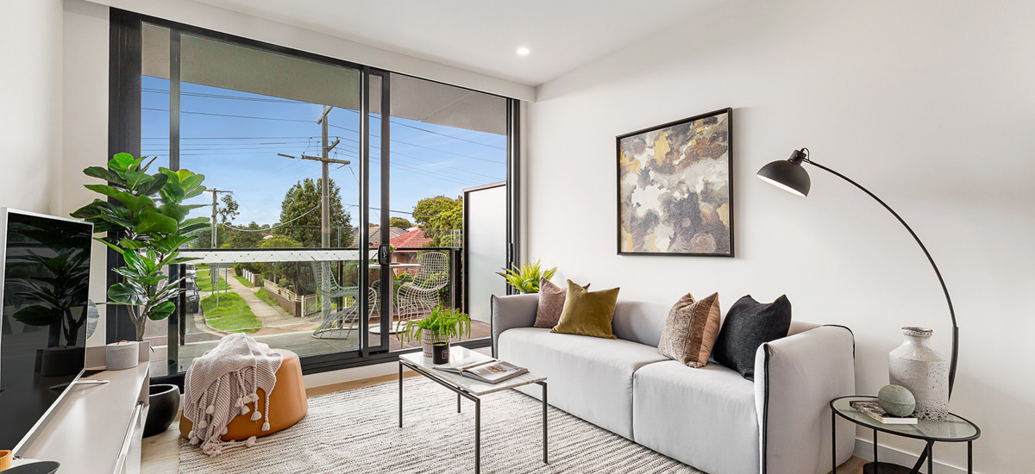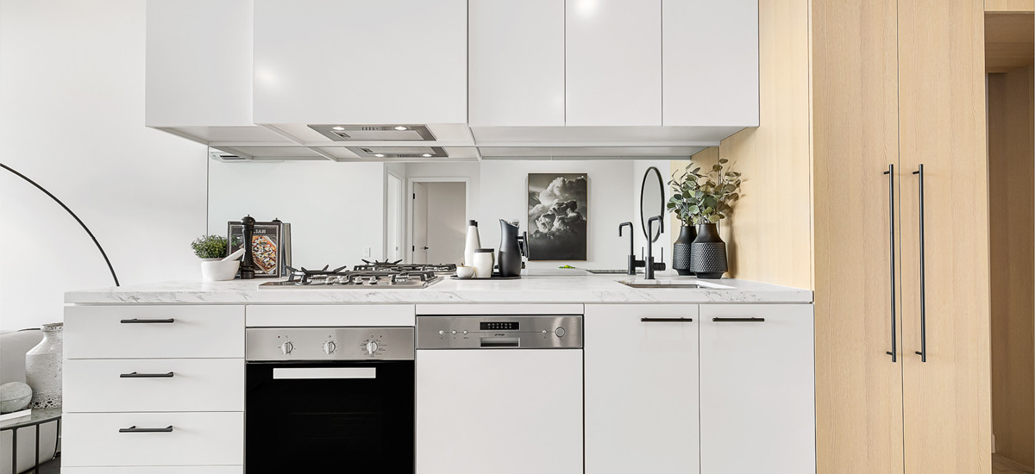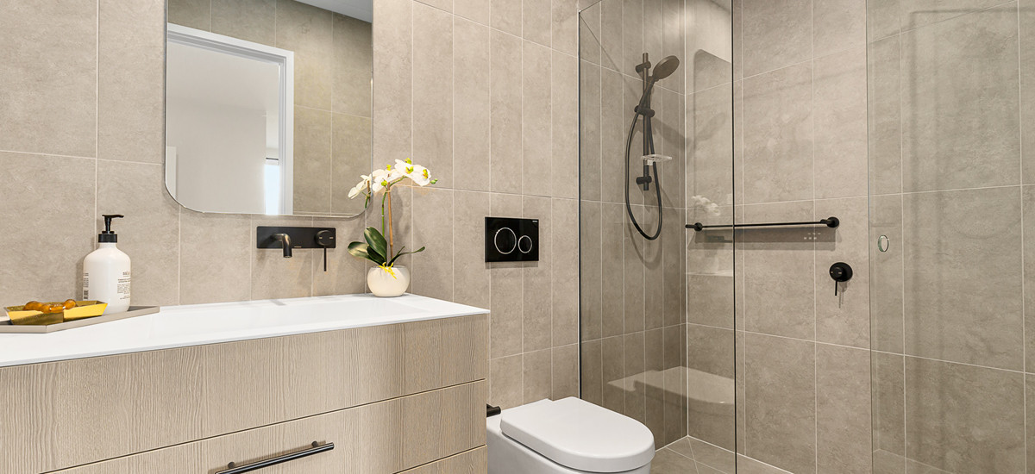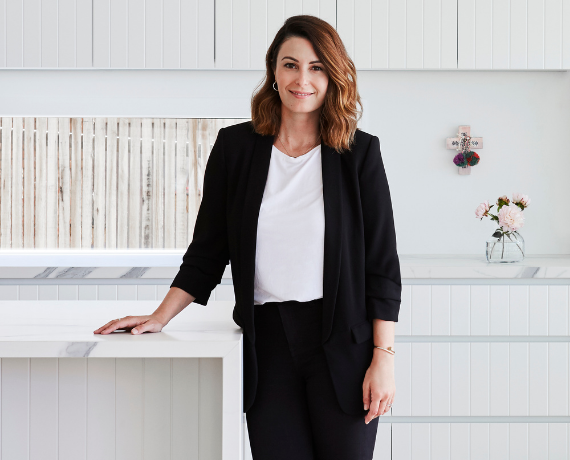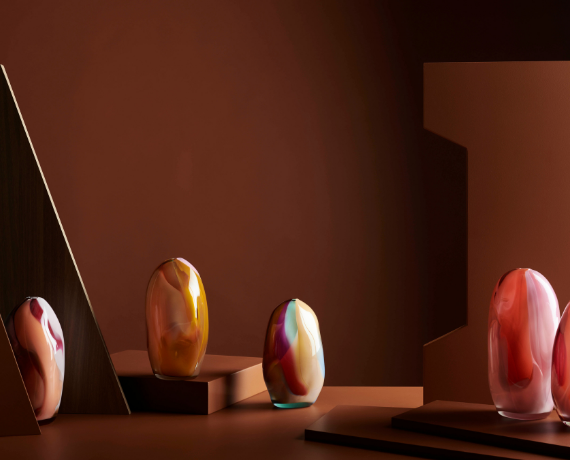
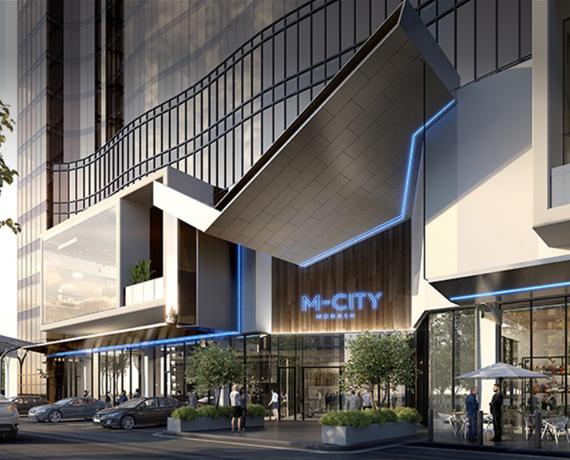
Creating the ’20-minute neighbourhood’: M-City by Buchan
Designed by architecture and design practice Buchan, M-City sets the example for city planning in Australia by providing places to live, work and play in the same area.
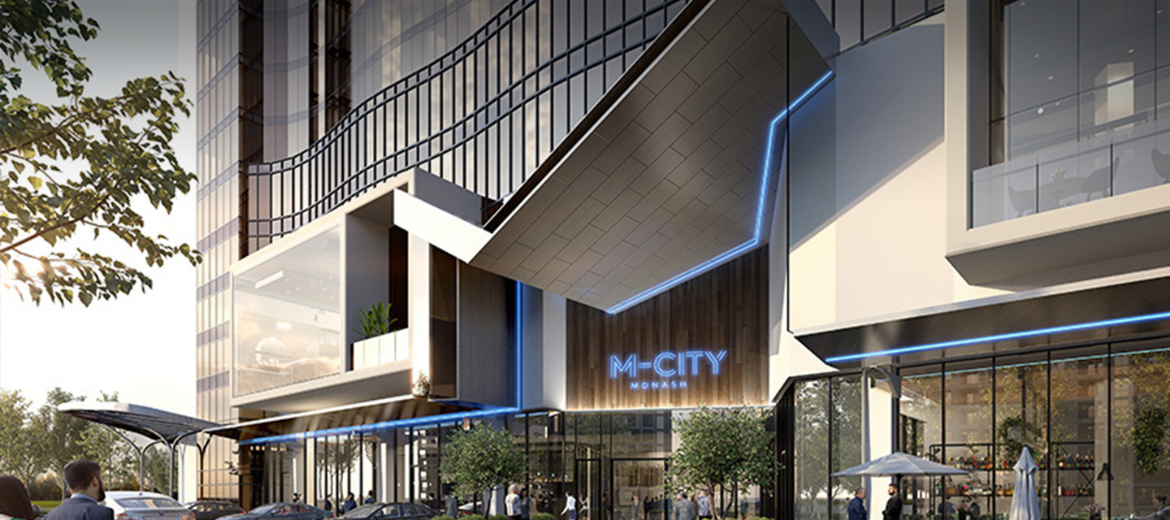
Located in the outer Melbourne suburb of Clayton, M-City is based on the 20-minute neighbourhood concept, which is all about ‘living locally’—giving people the ability to meet most of their daily needs within a 20-minute return walk from home, with access to safe cycling and local transport options.
These connected and walkable places are where people can live, work and play; buy groceries, work from home or local business, access services and meet their neighbours at central gathering places.
Designed by Buchan, M-City is a cluster of three 12-storey residential apartments, retail precinct, hotel, entertainment complex, hospitality offerings and an eight-storey office building. Spread across 35,000 square metres, the mini-city, which was developed by the Schiavello Group, features all the amenity, dynamism and character of the CBD.
Instead of a common design theme running through the development, Buchan’s project team has envisioned a unique identity for each building, creating a diverse streetscape quite similar to any metropolitan area.
While the buildings range from linear to curved profiles, the architecture retains visual cohesion as well as a physical connection at the podium level.
“The balance between the buildings’ distinctiveness and integration was achieved during the masterplanning process, which allowed the precincts to harmonise with each other without losing the uniqueness of their buildings,” Buchan’s director and principal Peter Lourey explains.
The design of the four residential towers at M-City are based on ‘Rhythm, Movement and Dance” – each has its own concept which influenced the design, materials, and fixtures, creating variation for the purchaser.
The hotel was designed to target a business clientele but also required to have a sense of style in an urban landscape, making all visitors feel welcomed whether they were staying for business or leisure.
For the interiors, Buchan stuck to its tried and tested approach to creating a design. “Like every one of our interiors projects, we like to establish a narrative and tell the story that translates into our proposed design,” explains Lourey.
“It also takes our clients on a journey and they get to experience the development and are given the opportunity to contribute. M-City is a destination of mixed use, positioned in an urban environment, which influenced the design direction. Each of the towers have their own character and functionality but it was also important for the whole site to work together.”
Floor to ceiling glazing bathes each residence with natural light, highlighting the materials and textures throughout. The residences are available in a choice of two colour schemes with either warm, smoky hues or more neutral tones.
The light-filled kitchen features stone benchtops and intelligently designed storage including a wide pantry space. A bronze mirror splashback and grooved joinery create a sense of warmth and seamlessly integrate with European appliances and Phoenix matte black tapware accents.
“The Phoenix products specified for both residential apartments and the hotel offered a clean contemporary aesthetic which lend themselves well with the various schemes developed for the different interiors. Also, being able to select the different products that were part of the same family, made for a complete design with attention to detail, appreciated by the client,” says Lourey.
“We found the Phoenix products to be high quality, yet reasonably priced and therefore worked with the budget – it’s vital to balance commercial and aesthetic outcomes.”
Interior design: Buchan
Architecture: Buchan
Developer: Schiavello
Builder: Multiplex
Phoenix products: Vivid Slimline Wall Basin Mixer Set 180mm Curved, Vivid Slimline Wall Basin Mixer Set 230mm Curved, Vivid Slimline Shower / Wall Mixer, Vivid Rail Shower, Gloss Accessories, Toi Sink Mixer 180mm Squareline.

