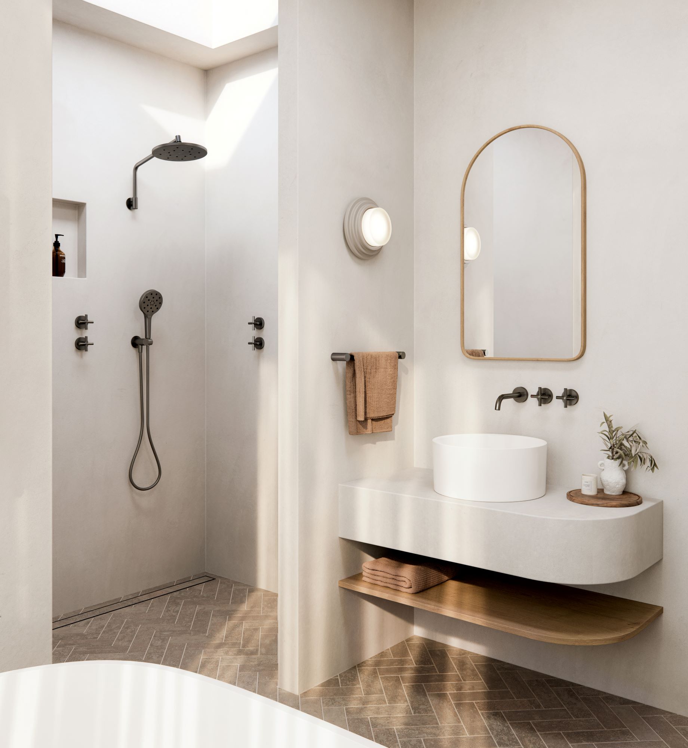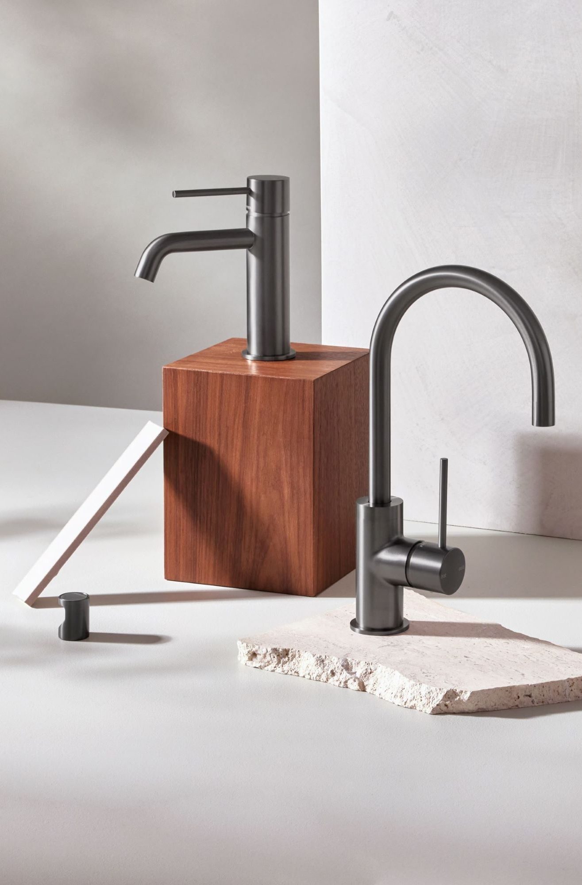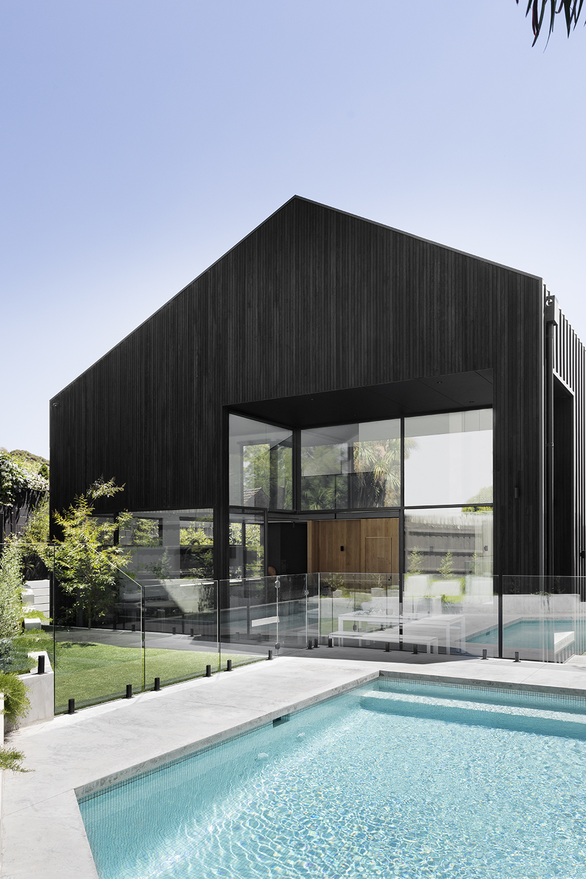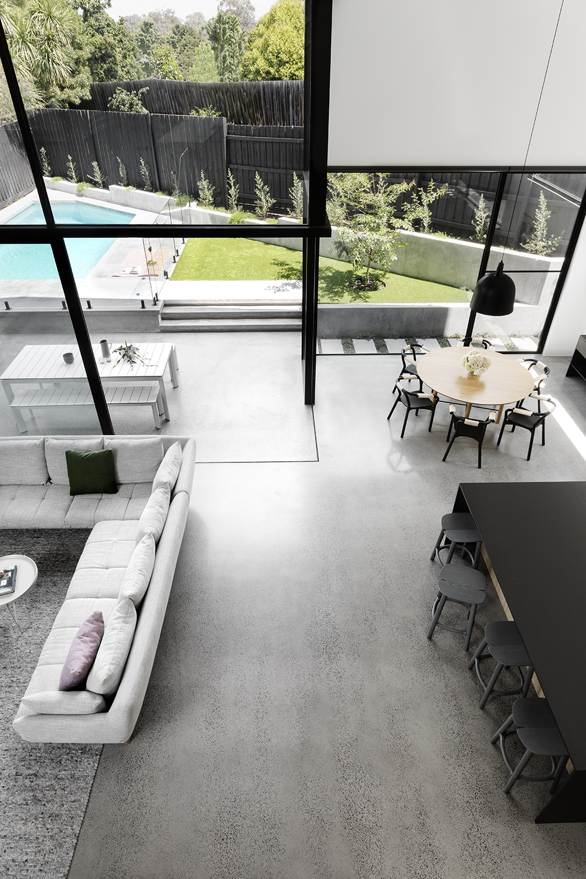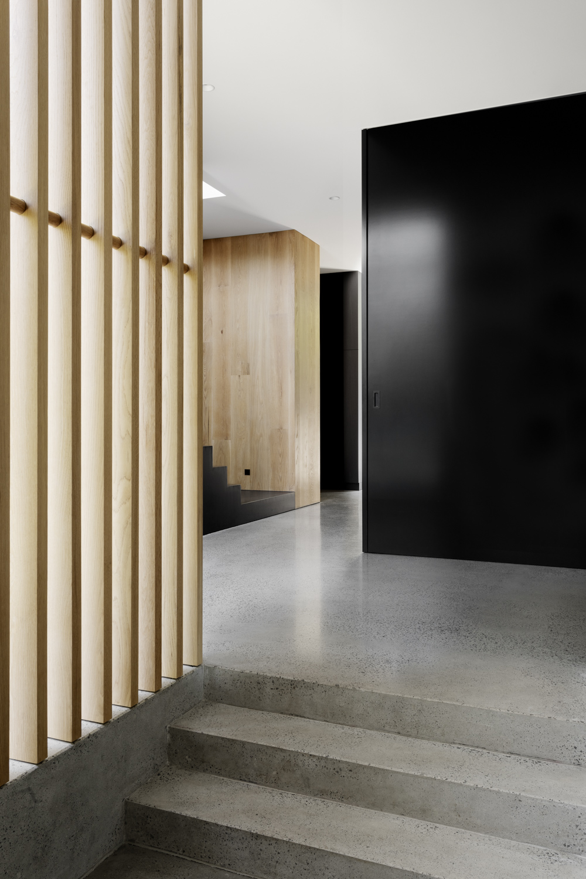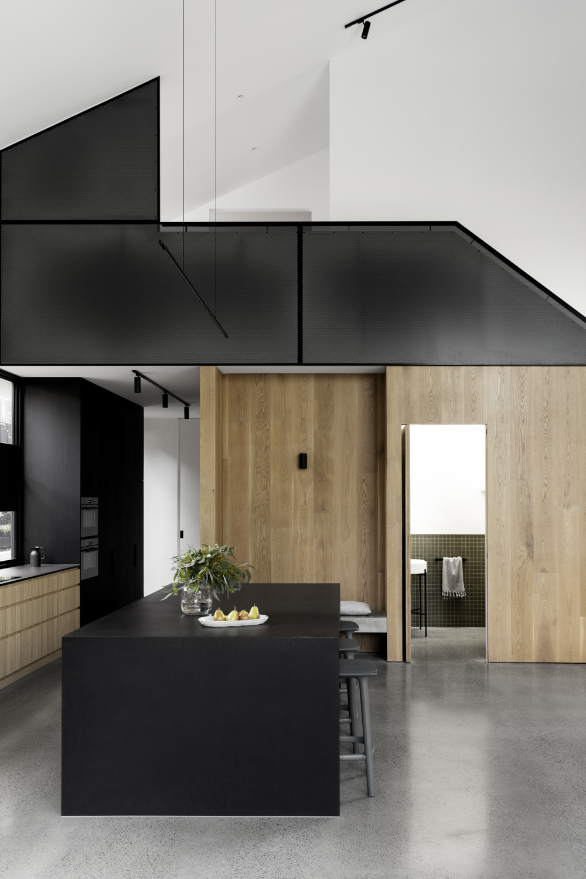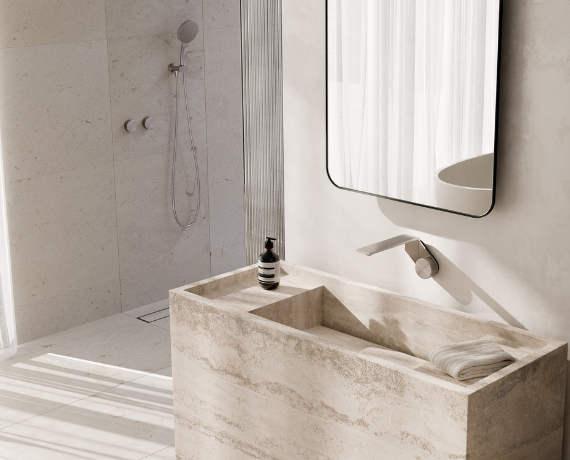
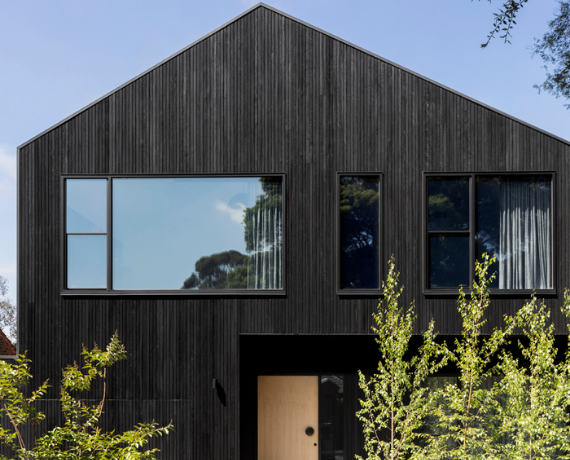
Designing the unexpected: Urban Barn
Eschewing the more familiar urban residential aesthetic, the Urban Barn in Melbourne’s east takes a more unexpected approach, with an alluring black timber façade and soaring cathedral ceilings.
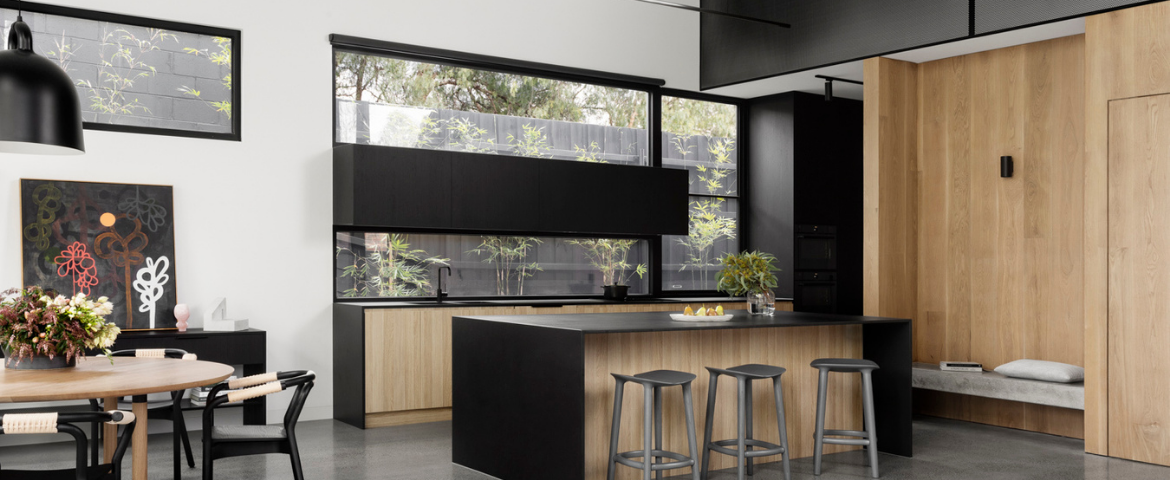
When design studio Heartly was engaged by a fun, youthful family to create their home, the brief was simple: traditional design parameters should be thrown out the window to conceive a striking family home that sits boldly within its neighbourhood. And Heartly has certainly achieved that.
Located in the Melbourne suburb of Camberwell, the Urban Barn is unique and edgy, and a juxtaposition within the suburban context.
The dark charred-timber exterior has a barn-like aesthetic, which brings interesting shapes into the streetscape. The interior is equally as enticing with moody passageways invoking curiosity and intrigue before opening up to awe inspiring volume and natural light.
The design journey
“The design of the interiors was not limited by precedence or conventional parameters, this created an opportunity to think outside the square with the client embracing this approach,” Mikayla Rose, director of Heartly tells Phoenix.
 Vivid Slimline Squareline in Matte Black
Vivid Slimline Squareline in Matte Black
“The interior configuration was designed around a central box which conceals the staircase, bar, powder room and pantry. Clad in solid American Oak boards, the box is a substantial architectural element in the centre of the home, creating intrigue from the point of entry.”
Navigating this central pillar is like choosing a narrow laneway in an historic European city; once each corner is turned, the space opens up to the vast nine-meter apex of the pitched ceiling.
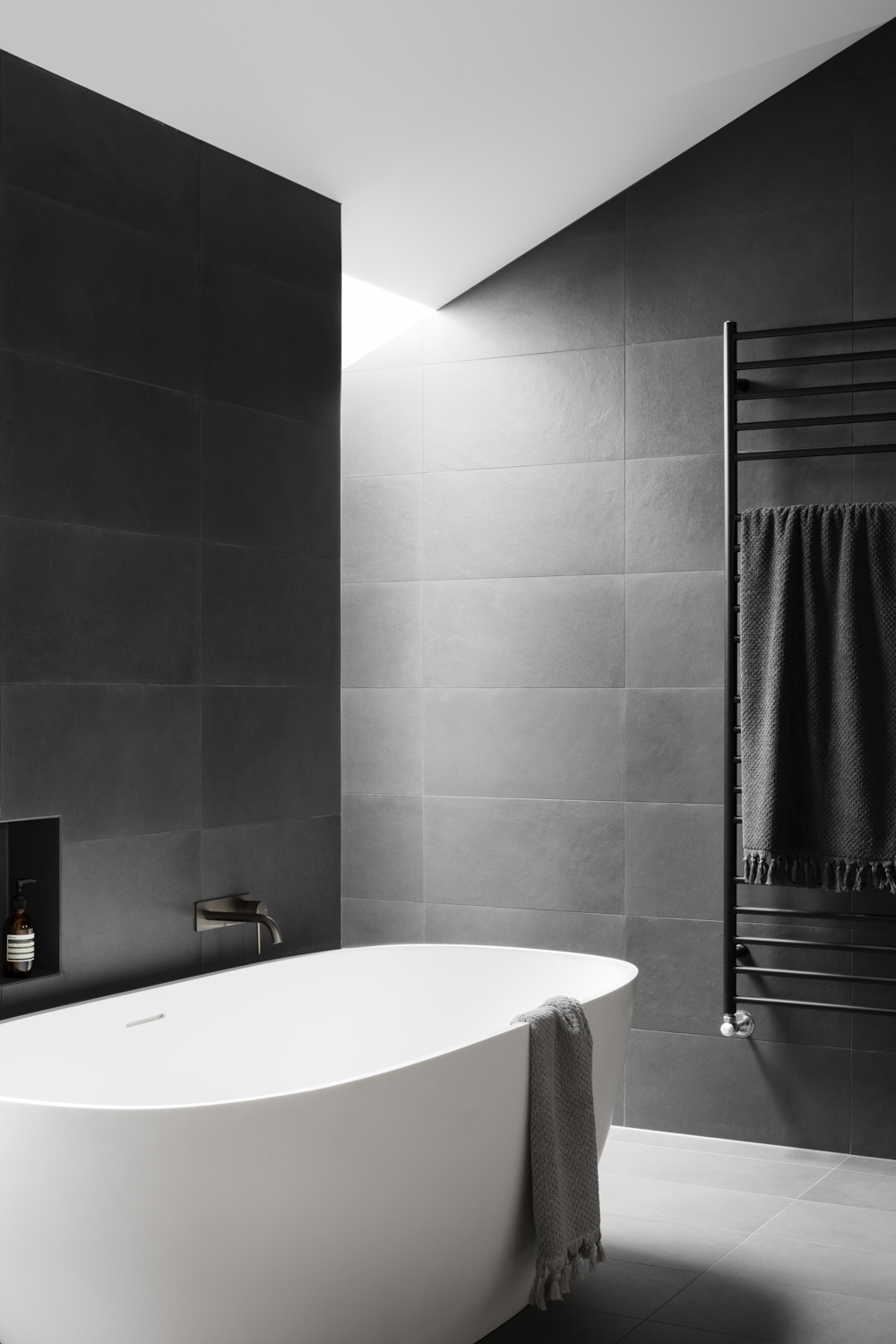 Vivid Slimline Wall / Basin Mixer Set in Brushed Nickel
Vivid Slimline Wall / Basin Mixer Set in Brushed Nickel
“The home is unlike any other providing an intriguing experience for inquisitive visitors, both from the street and within,” says Rose.
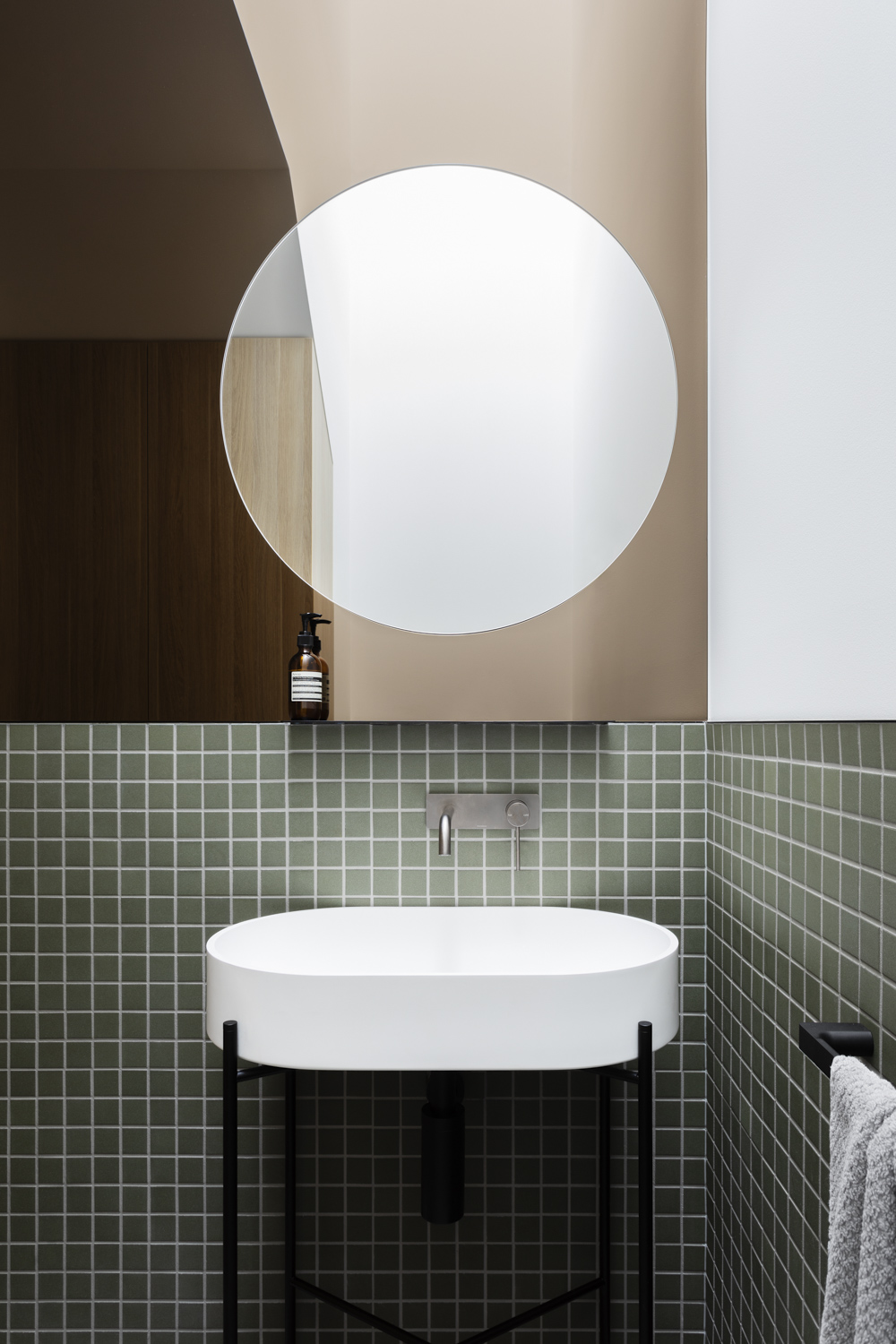 Vivid Slimline Wall / Basin Mixer Set in Brushed Nickel
Vivid Slimline Wall / Basin Mixer Set in Brushed Nickel
“Innovation was encouraged at each step of the design process with the owners embracing unique design and construction details. Both rooms for retreat and privacy as well as spaces for gathering have achieved inspirational design elements.
“The powder room, for example, concealed with the timber clad box, is flooded with natural light from the glass ceiling of the pitched roof (almost) nine meters from the floor. The view from the loo is really quite something.”
Choosing tapware
For the Urban Barn, Heartly chose myriad products from Phoenix’s Vivid Slimline collection, which “compliments the barn perfectly with a pared back, unpretentious aesthetic” explains Rose.
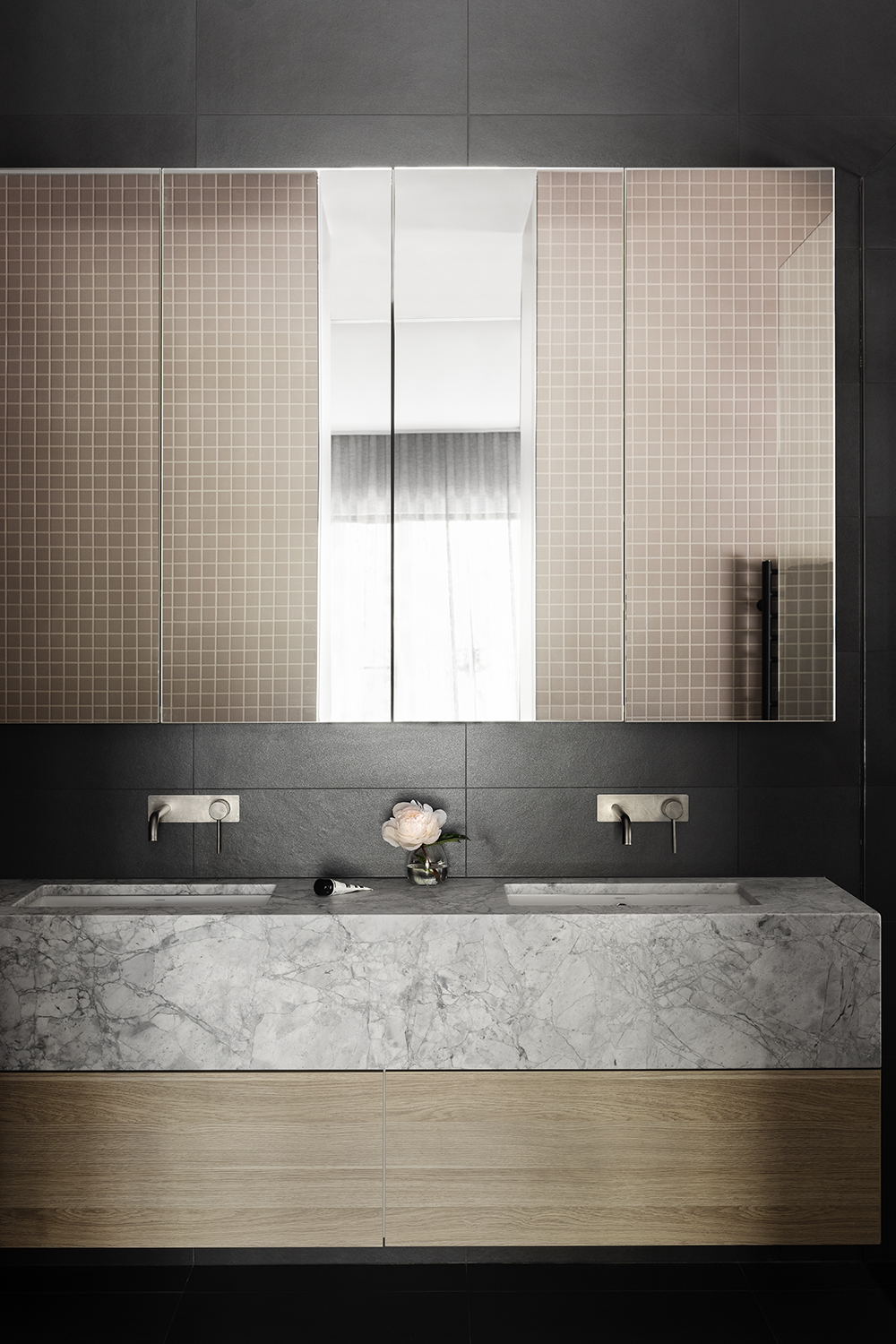 Vivid Slimline Wall / Basin Mixer Set in Brushed Nickel
Vivid Slimline Wall / Basin Mixer Set in Brushed Nickel
“Phoenix was chosen for multiple reasons: the minimalistic design of the range of products, performance and quality, warranty and company after sales support and affordability. Phoenix was a front runner at the outset: we knew the Vivid Slimline range would suit the design intent of the urban barn very well.”
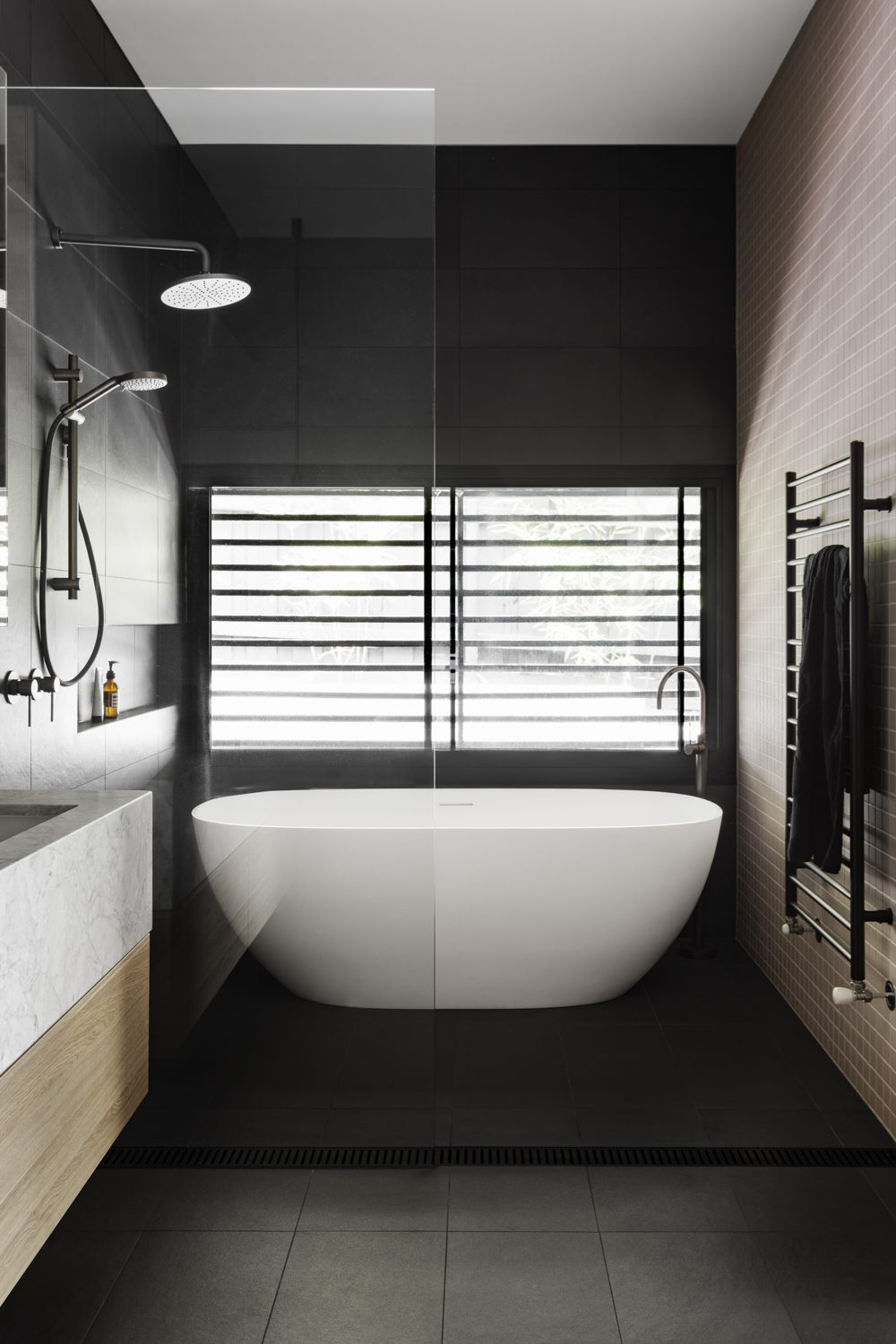 Vivid Slimline Shower Rose, Vivid Slimline Rail Hand Shower, Vivid Slimline Shower Mixers, and Vivid Slimline Floor Mounted Bath Mixer
Vivid Slimline Shower Rose, Vivid Slimline Rail Hand Shower, Vivid Slimline Shower Mixers, and Vivid Slimline Floor Mounted Bath Mixer
Explore the Vivid Slimline collection.
Interior design: Heartly Design Studio
Architect: Heartly Design Studio
Builder: Build2
Photographer: Martina Gemmola
Product: Vivid Slimline Wall Mixer Set, Vivid Slimline Basin Mixer, Vivid Slimline Rail Hand Shower, Vivid Slimline Shower Rose, Vivid Slimline Floor Mounted Bath Mixer, Vivid Slimline Squareline Sink Mixer

