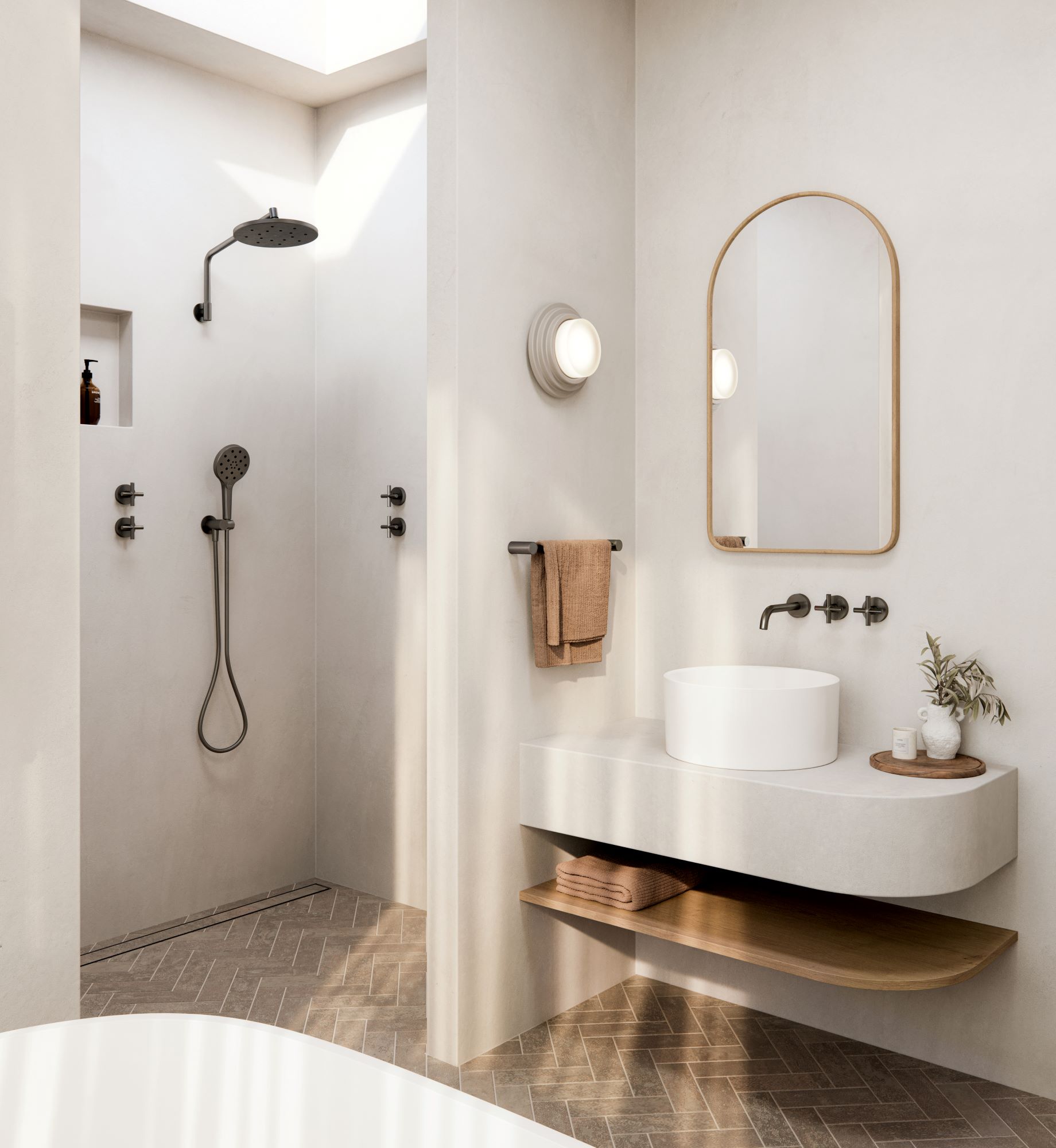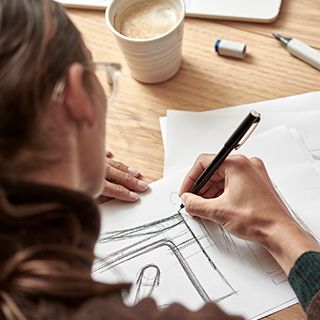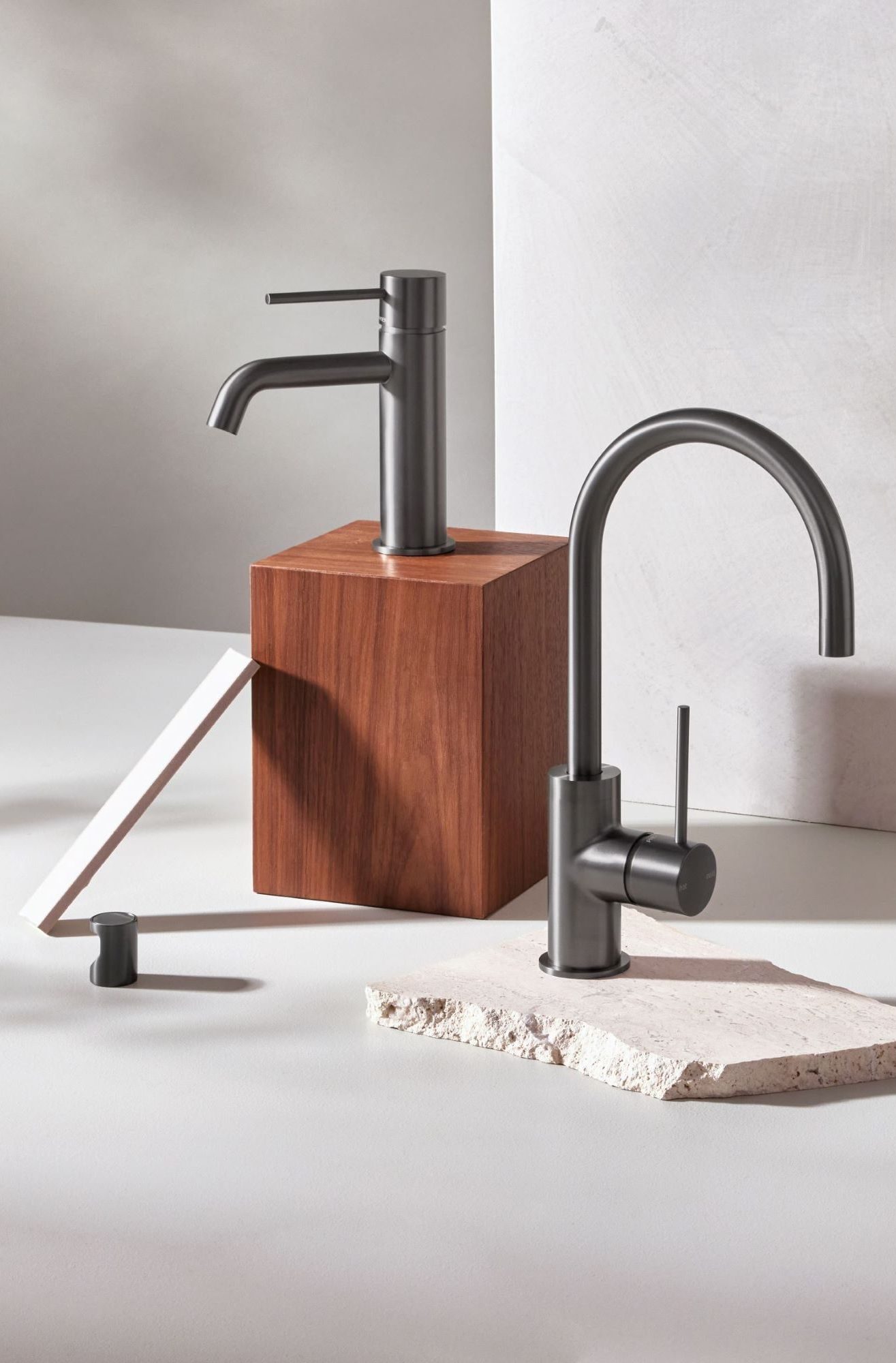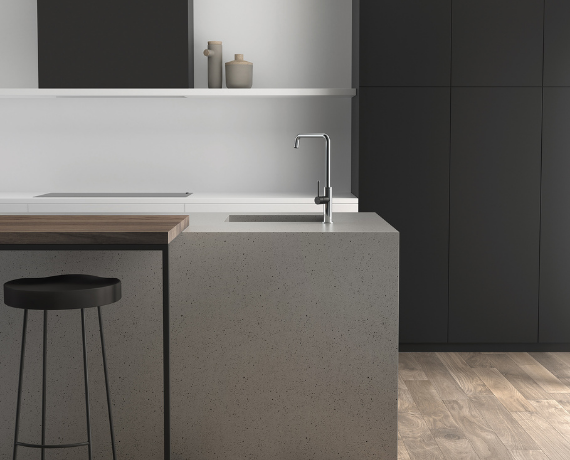
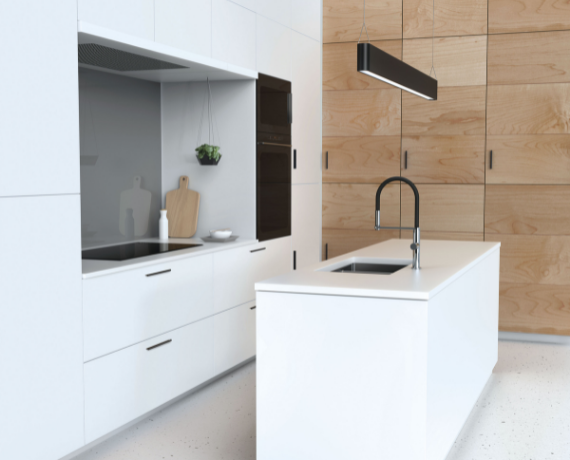
Seven common kitchen design mistakes to avoid
As the undisputed heart of the home, the kitchen is one of the most important spaces we utilise. And yet, when embarking on a renovation or a new build, there a number of mistakes that are commonly made, which can dramatically affect the way we use and enjoy the kitchen. We’ve compiled seven of these mistakes with advice on how to avoid them.
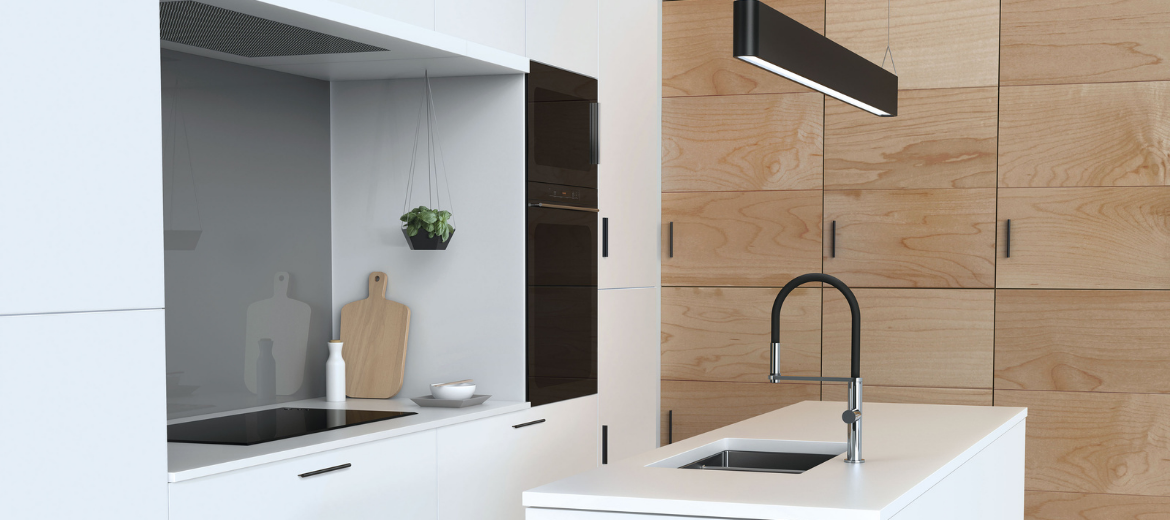
Forgetting about the kitchen work triangle
The three most important fixtures of any kitchen are the sink, stove, and refrigerator, and its best practice to design your kitchen with these three fixtures in a triangular arrangement as it makes it easy to move between them, speeds up meal preparation, produces better use of all the space in the kitchen and allows for more than one cook if necessary.
There are no hard and fast rules depicting the perfect kitchen work triangle, but as a general guideline, the distance between these areas should be no less than 1 metre and no larger than 3 metres. If the distance is too small, it can make a kitchen feel cramped and blocked. If it’s too large, it makes cooking a hassle.
Not carefully planning cabinets and drawers
It might seem like a no brainer but, if you don’t put enough thought into the placement of your cabinets and drawers they can end up hitting walls, surfaces or even your kitchen island if you’re not careful.
To avoid this issue, be intentional with your planning –think hard about how and where your cabinetry and drawers will open. Consider your fridge and dishwasher locations too. For example, try and avoid placing your fridge or cabinets in a location where it’s blocking an entryway if the door is open, and make sure you can fully open your fridge door without it butting up against a cabinet handle.
 Pictured: Vivid Slimline Sink Mixer Gooseneck in matte black. Image by Timothy Kaye
Pictured: Vivid Slimline Sink Mixer Gooseneck in matte black. Image by Timothy Kaye
Lack of bench space around the cooker
With so much space allocated to appliances and storage, one aspect that often gets overlooked is bench space, especially on either side of the cooktop. Large pots and pans need adequate space and the best spot for chopping up veggies and other ingredients is also right next to the cooktop.
Obviously, there’s varying opinion around how much bench space is ideal, and this will also be dependent on how large your kitchen is to begin with, but generally speaking 2 metres of clear bench space is ideal especially if there are two cooks in the kitchen at the same time.
If you have an island, it can be used for food prep, but if there’s already a sink there, the space is limited, plus the island is best reserved for serving and entertaining.
Choosing the wrong tapware
For a kitchen design to be a complete success, you want everything to be cohesive, including your choice of tapware. Working out the best shapes, finishes and designs, however, can be tricky. The first step in choosing tapware is to consider the design of your kitchen – is it contemporary or traditional? Quirky or formal? Make sure your mixer tap of choice fits seamlessly with the rest of room to avoid a disjointed looking space.
For example, a tap with sharp angles and straight lines may look good in a similarly finished kitchen, while a softer curve may be more appropriate if your home is going for a more elegant look. You could also consider adding a pop of colour to inject some vibrancy!
Check out this guide to choosing tapware for your kitchen.
 Deja Pull Out Sink Mixer
Deja Pull Out Sink Mixer
Inadequate lighting
Not choosing enough lighting or choosing lighting that overwhelms the space is a common mistake many homeowners tend to make. A kitchen generally needs three forms of lighting: general lighting for overall illumination, task lighting and accent lighting.
To determine what you need where, look at all your work areas and think about the lighting required for each – having lighting directly above each work area is important. You can enhance the design of your kitchen with pendant lights, while under-cabinet lighting will give you lighting for all your common kitchen tasks.
 Blix Flexible Hose Sink Mixer
Blix Flexible Hose Sink Mixer
Assuming you need a completely new layout
When updating your kitchen, it can be tempting to bring in a whole new layout, but don’t automatically dismiss the existing layout – it might just need a bit of tweaking, such as adding a breakfast bar or island. This can save you money because you won’t have to move electrical and plumbing systems.
If you’re designing a kitchen layout from scratch, address the practical considerations first: how many people will use the kitchen regularly? Do you often have people around? These considerations will help you work out the kitchen’s size and function. Then think about how the work triangle – cooktop, fridge and sink – will best fit your layout.
Forgetting about power points
If you’re a kitchen gadget junky, then you’ll need to include multiple power point outlets in various spaces across the kitchen. You won’t want to be unplugging the kettle and toaster every time you want to use another appliance! It’s also a good idea to give the island its own independent power – it can be particularly useful to charge devices away from the bangs, scrapes and spills of a working kitchen.

