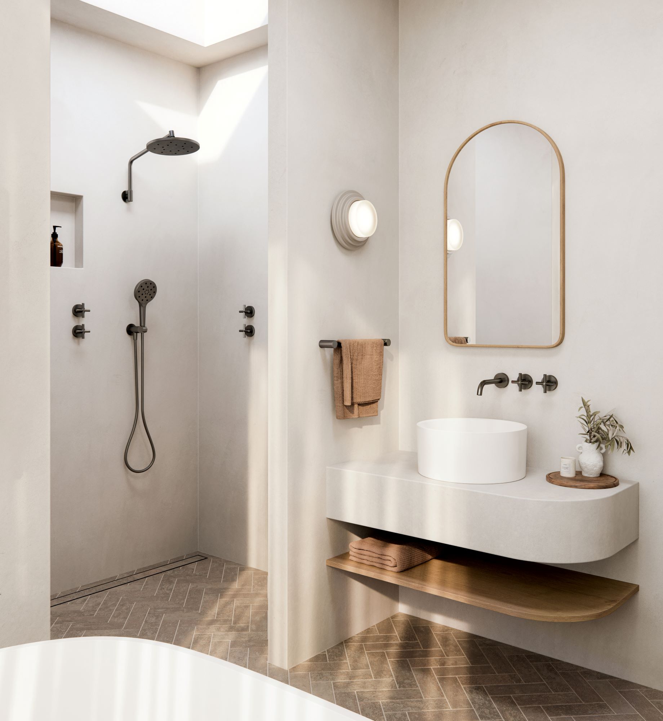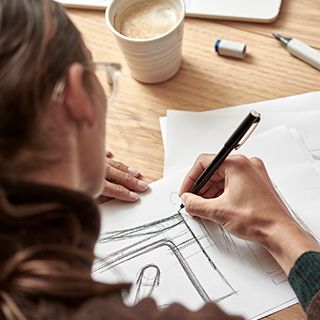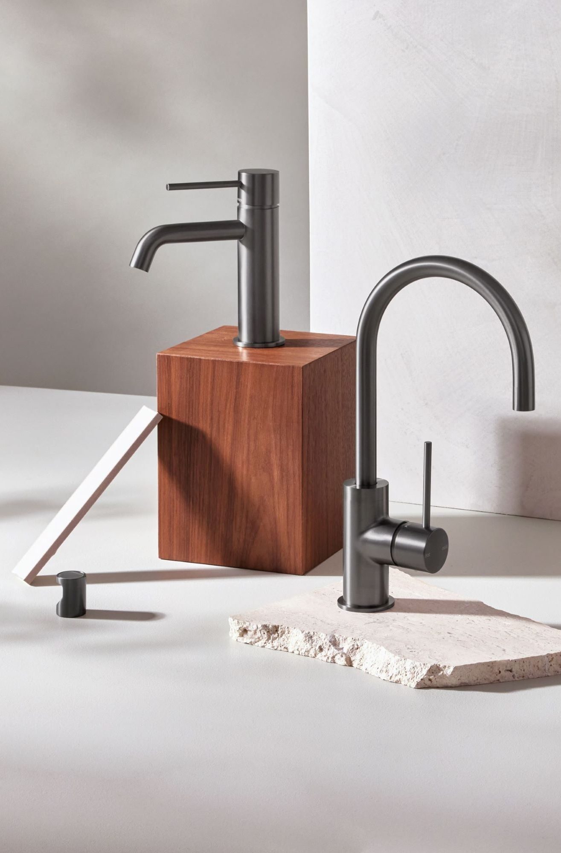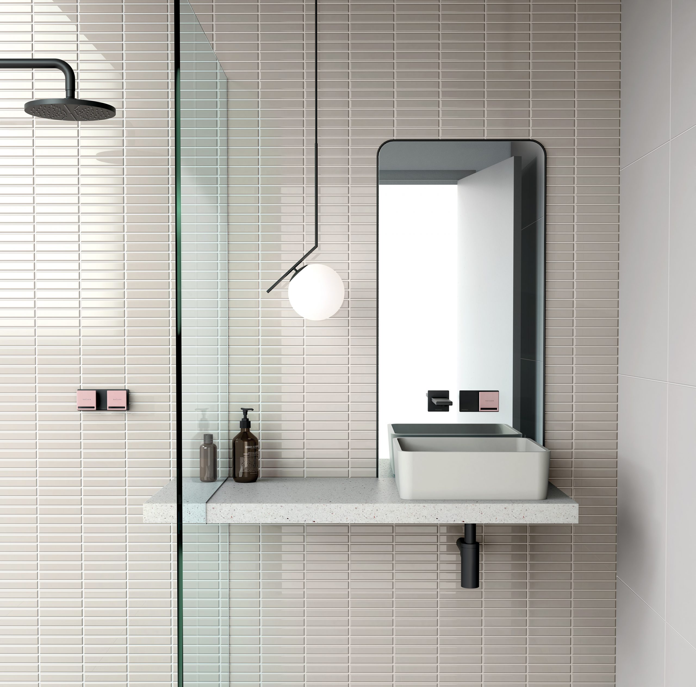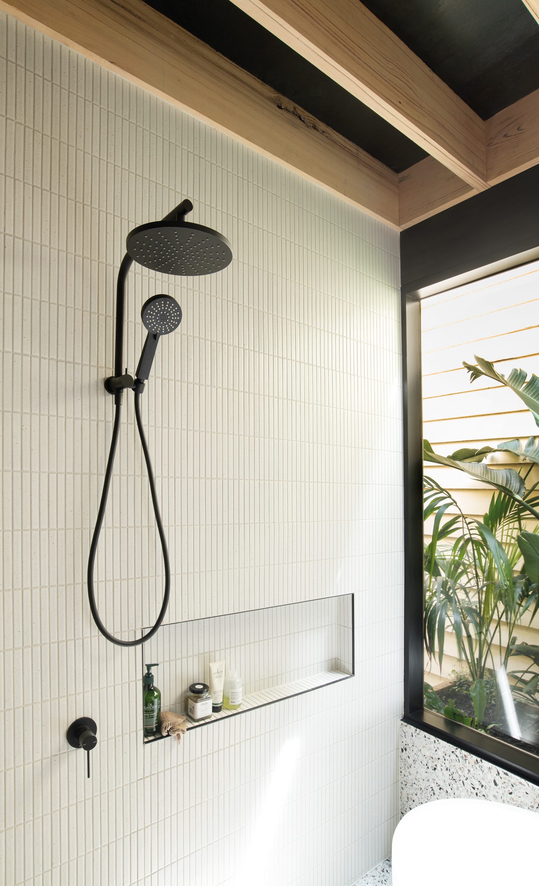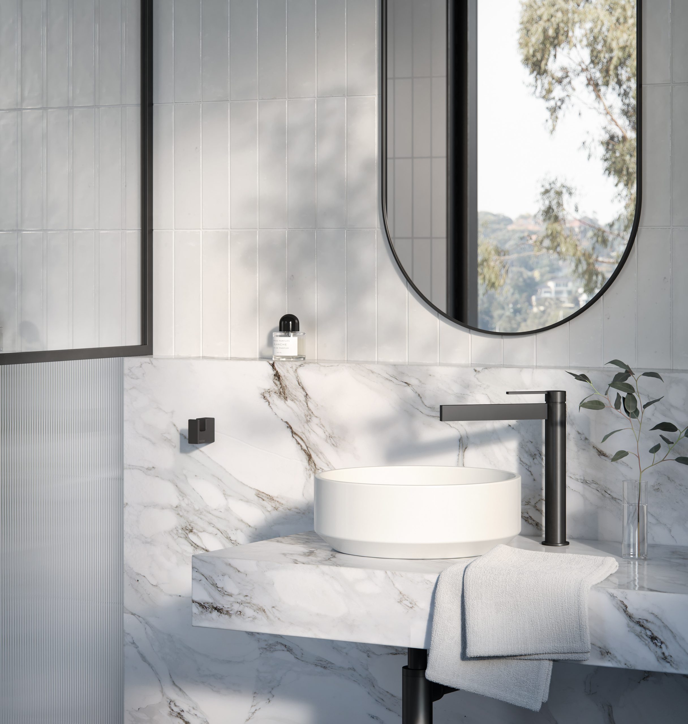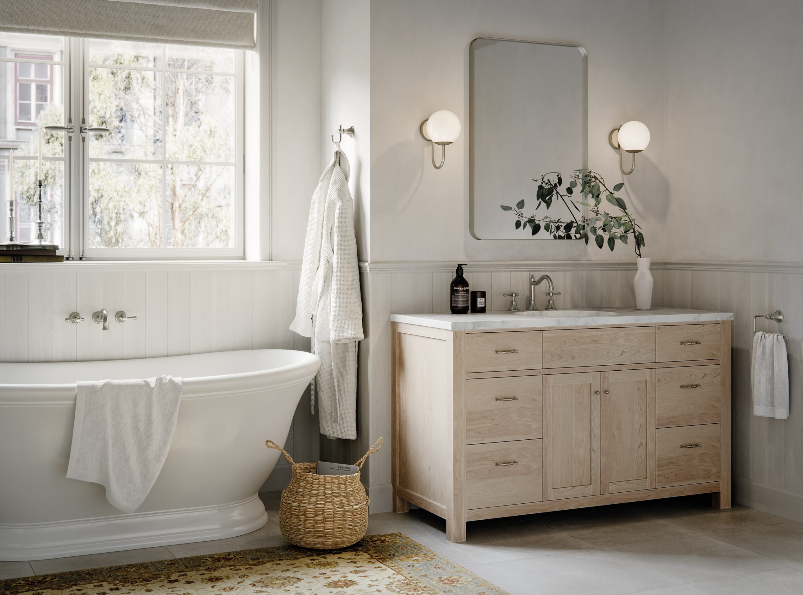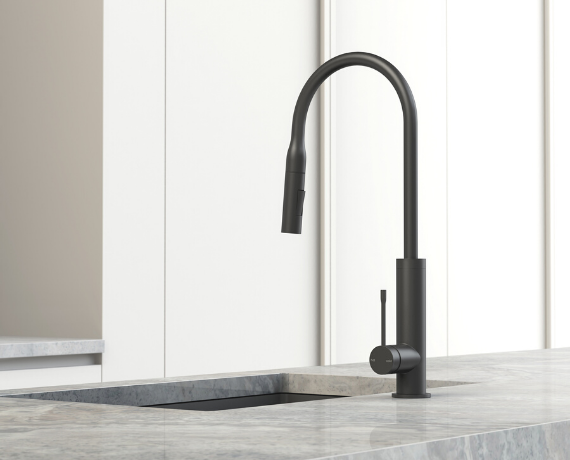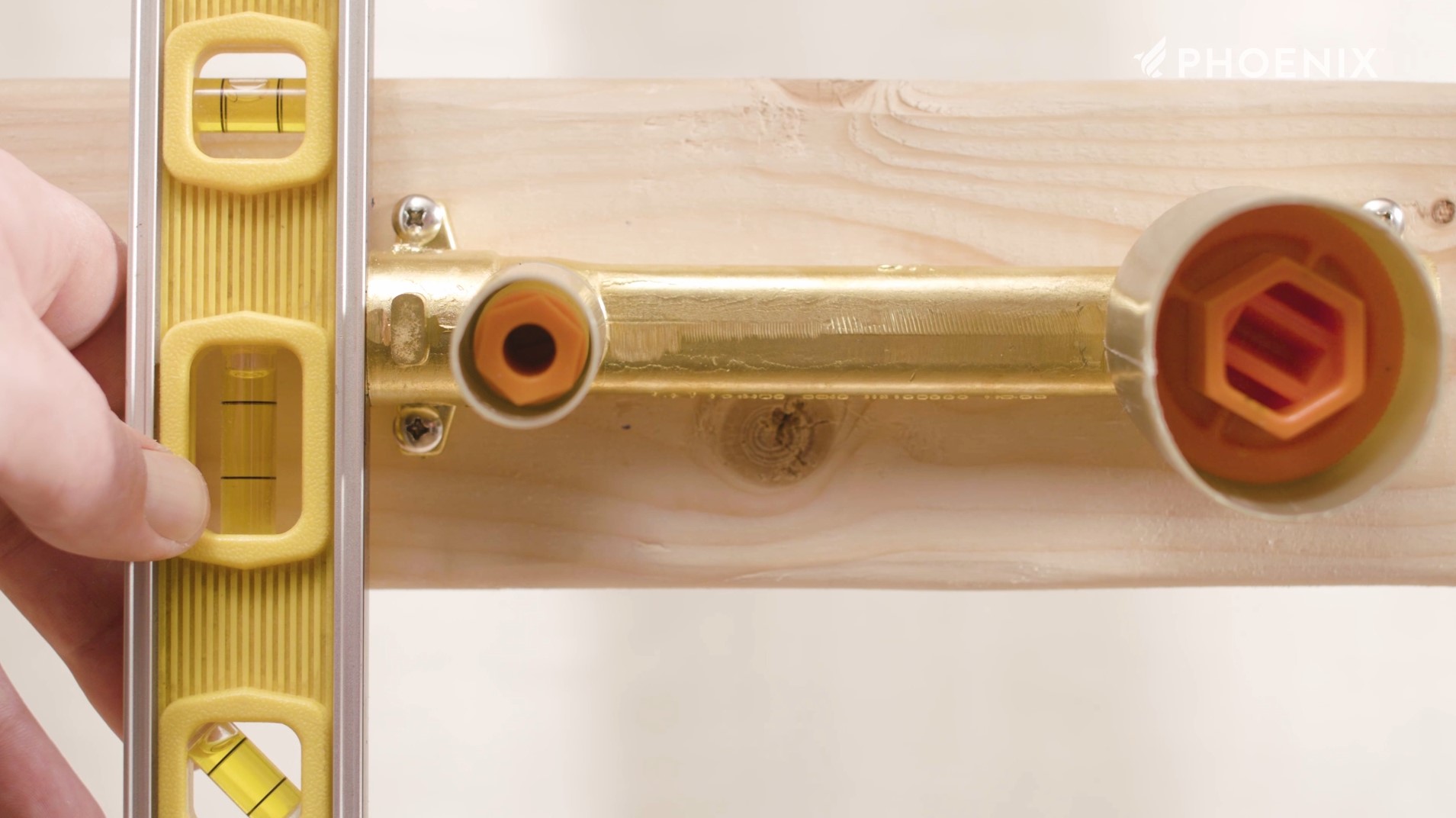
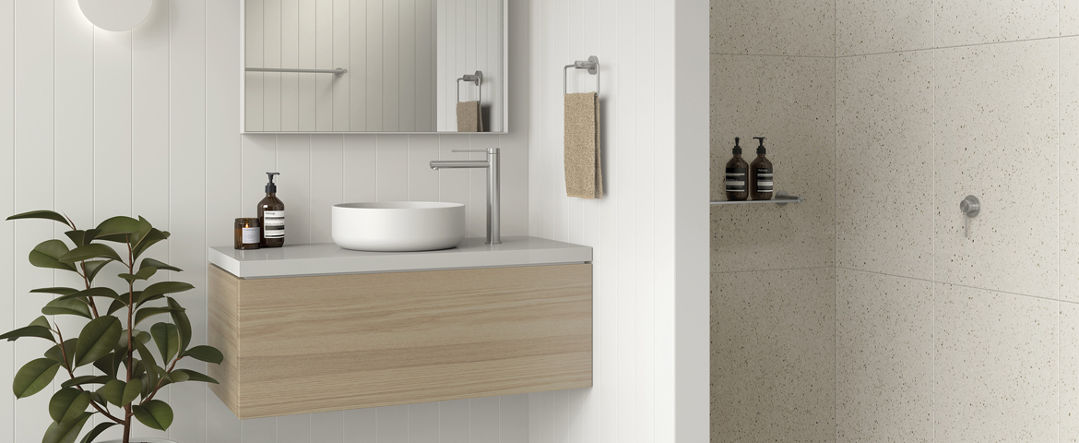
Seven of the most common bathroom design mistakes and how to avoid them
Designing and building a new bathroom isn’t a cheap endeavour, so it’s important that the final space delivers all the functionality you’ll need. While that opulent, freestanding tub or statement mirror might seem like a necessity, it’s important to keep your expectations realistic. To help you, we’ve put together the seven most common bathroom design mistakes and how to avoid them.
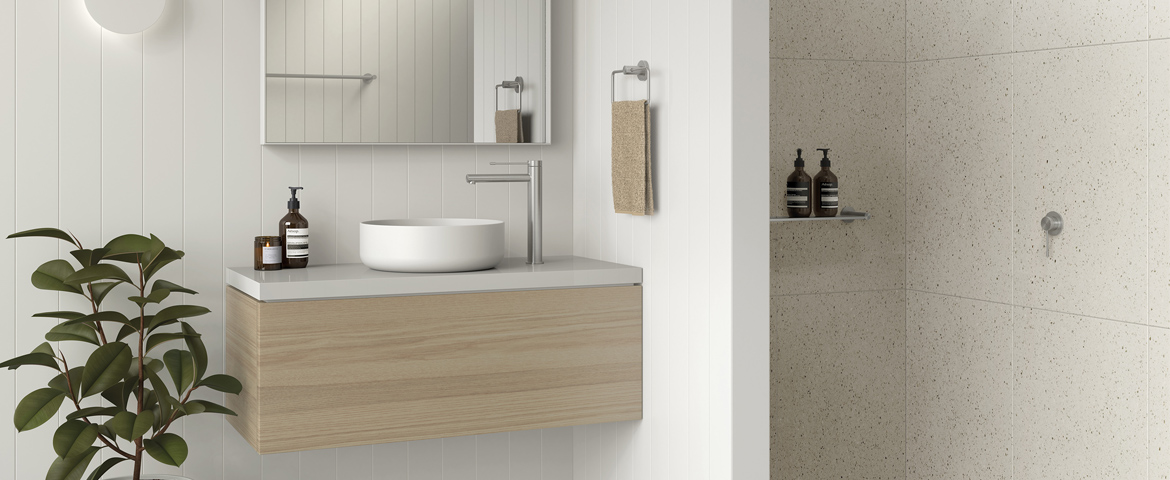
Mistake 1 = Choosing the wrong toilet placement
Too many bathroom renovations result in the toilet being placed in a less than ideal location. It definitely should not be the first thing that people see when they open the door! When the bathroom door is open, lines of sight between any toilets and other rooms should be avoided.
On the other hand, concealing the toilet so much that it is wedged between walls and cabinets making it difficult for taller or larger adults to access is also a no-no.
The solution:
Tuck the toilet behind the door or place it to the side where it’s not in full view when you open the bathroom door. When planning the position of your toilet, allow at least 20cm on either side for elbow room.
Mistake 2 = Poor Lighting
A common mistake among inexperienced renovators is placing downlights over the vanity, shower, or toilet rather than installing multiple light sources. As a result, the bathroom is often too bright and lacking in ambience. Downlights also create shadowing when using the vanity mirror, which is terrible for applying make-up or shaving!
The solution:
Split your lighting sources into two camps – lighting for ambience and lighting for function. For ambience, concealed LED strips are a great option as they don’t consume much energy and can be left on to create a low-key mood. Put them under vanities and shaving cabinets, behind mirrors and in the shower.
Then add in lighting for function. For example, incorporate task lighting to assist with grooming or putting on make-up, such as a pair of wall lights on either side of the mirror or hanging pendant light. These will illuminate your face from the front, which is the most effective and flattering direction.
Mistake 3 = Lack of storage
From toiletries to towels and cleaning products to toilet roll – there’s no doubt that bathrooms need plenty of storage. Yet many people stop short of using storage in their bathrooms beyond large vanity drawers and cabinets, which result in it dominating the space.
The solution:
Bespoke fitted furniture is a great option as it utilises every inch of your space, so even if your bathroom is fairly compact, you can really maximise your storage space. Choose clever solutions, such as mirror cabinets or shower recesses, to make the most of the space you have.
Mistake 4 = Not considering the existing plumbing
What’s behind the wall is a big deal when you’re renovating or changing a bathroom layout and this particularly important when it comes to choosing tapware and showers.
The solution:
Make sure you work with your plumber to figure out if the new layout will work with current plumbing points and infrastructure. You might need to re-think your layout if you don’t want to move these existing points.
The existing plumbing will also impact the style of tapware that you choose for your bathroom, so if you are replacing old tapware with a brand-new design, you’ll need to choose the same set-up. So, a basin mixer will need to be replaced with the same, for example.
That is unless you are undertaking a major renovation along with plumbing works, which will give you more freedom in terms of the type of tapware you choose. However, you should consult your plumber to ensure you are selecting tapware that will fit in your bathroom before you make a purchase.
Mistake 5 = Choosing pieces too large for the space
Some renovators have eyes bigger than their bathroom space. Available space is essential in a bathroom to make it easy to navigate and move around in. So, while that gorgeous free-standing bath might be appealing, it may not work well in your bathroom.
The solution:
Ensure the bath, vanity and shower are the right scale for your bathroom. If you do opt for a freestanding bath, make sure there is space around it for cleaning and that it looks the right size for the room. A better use of space might be to choose a larger inset bath or sacrifice the bathtub for a large, frameless shower.
The same too goes for vanities, having an oversized vanity that butts right up to the shower looks badly planned and is difficult to clean. Instead, choose a smaller vanity and allow some space between the shower or bath.
Mistake 6 = Not checking product dimensions
This is a mistake that is becoming increasingly common as more and more of us order products online and it’s an oversight that can cause major problems and unnecessary expense.
The solution:
Make sure you properly check the product dimensions and look at both the line drawings and the actual product itself. For example, the length of an outlet, over the bath and the basin, is important – not getting it right can look odd, but also create splashing, or leave you without enough space to wash hands in the basin if it’s too short. Ideally you want the projection of the water to be over the waste, or close to it.
Mistake 7 = Ordering the tapware too late
Another common mistake is ordering the tapware too late.
The solution:
The in-wall part of the products need to be installed early in the project, so it’s important that a decision is made at the start, so that you’re not rushing when the plumber needs the product, and potentially holding things up.

