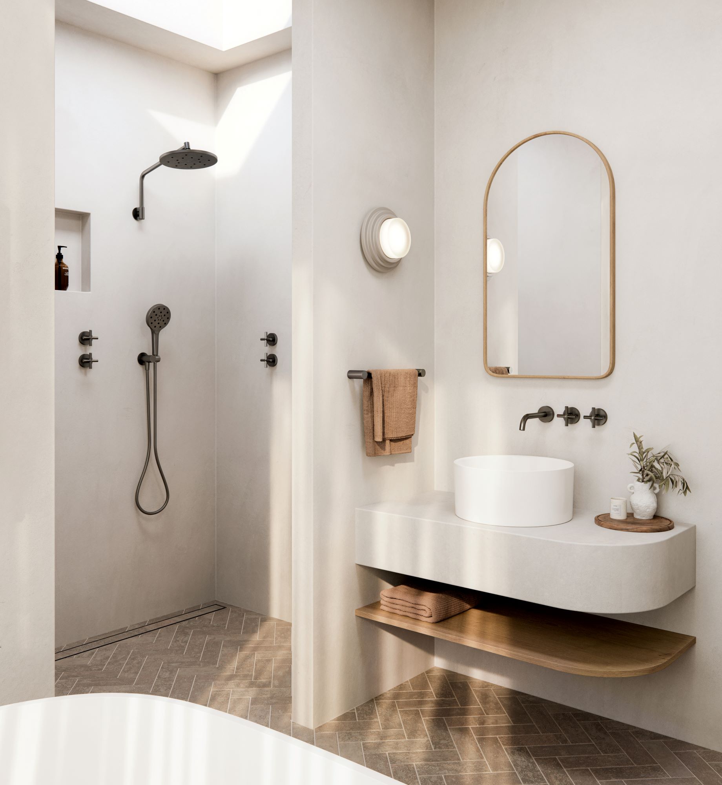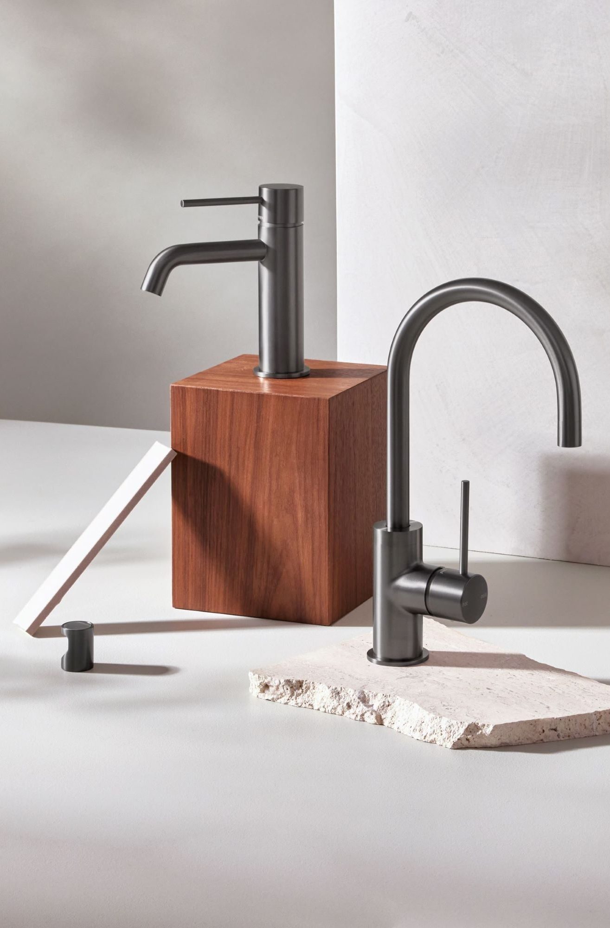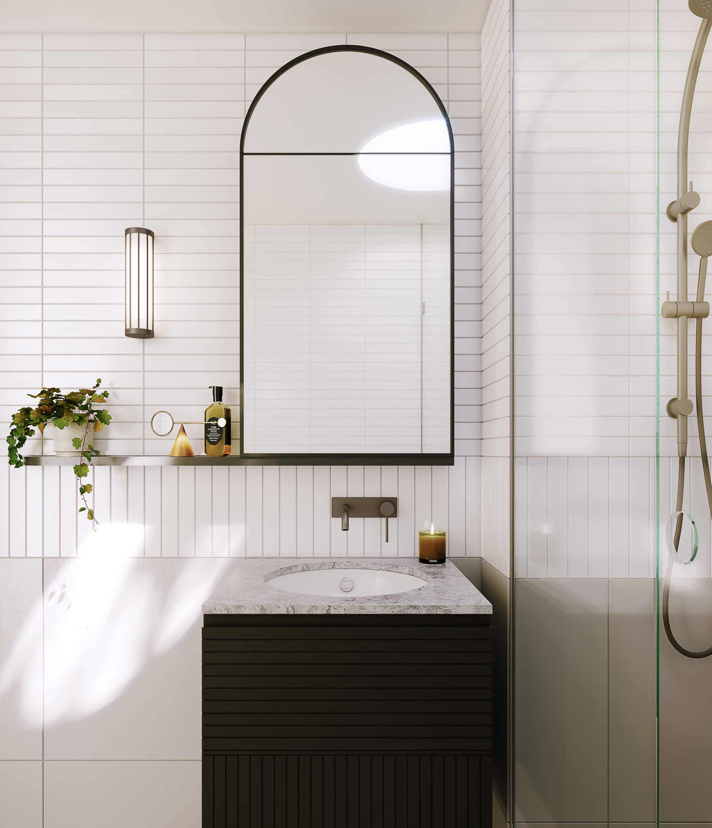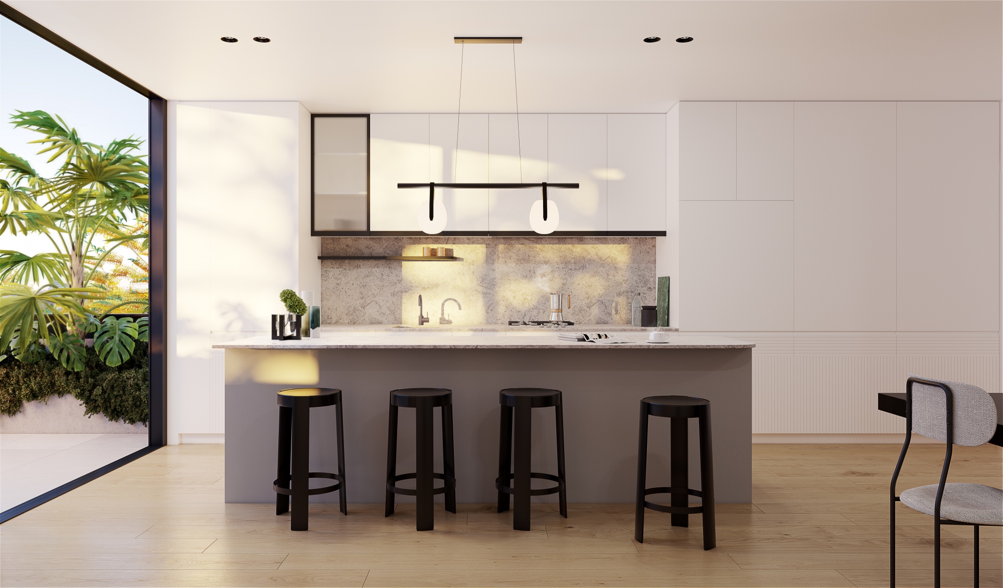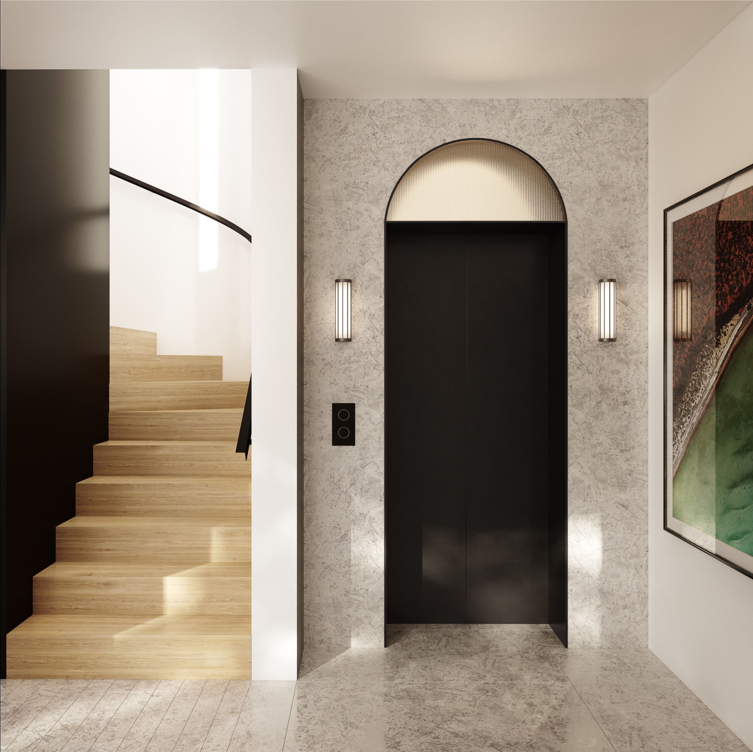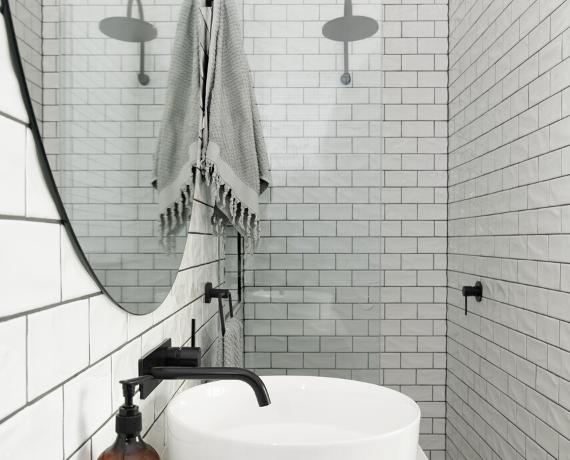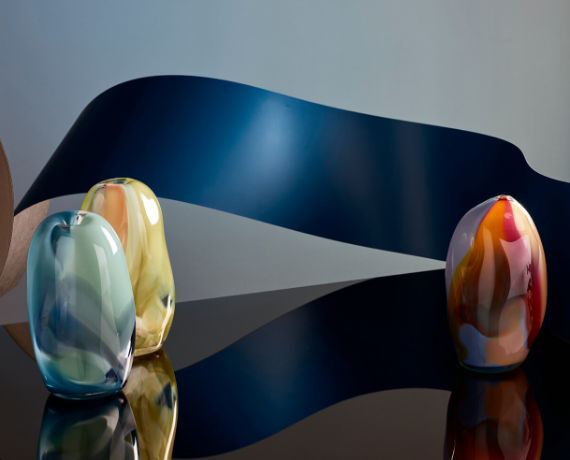
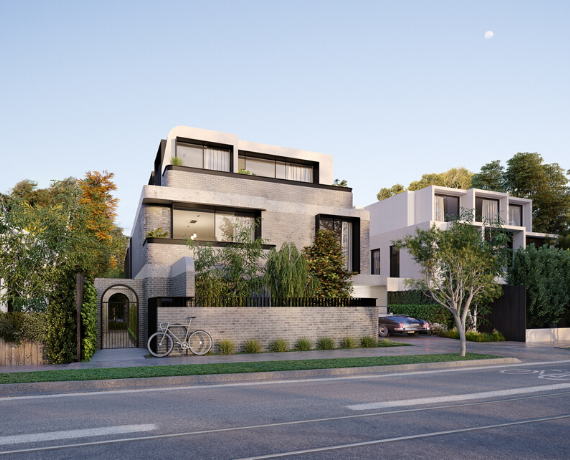
A design fusing two worlds: 1046 Glen Huntly Road
Sandwiched between an Art Deco factory and a contemporary multi-residential building, 1046 Glen Huntly is a small boutique development consisting of six apartments located on Glen Huntly Road, Caulfield South, designed by Tecture.
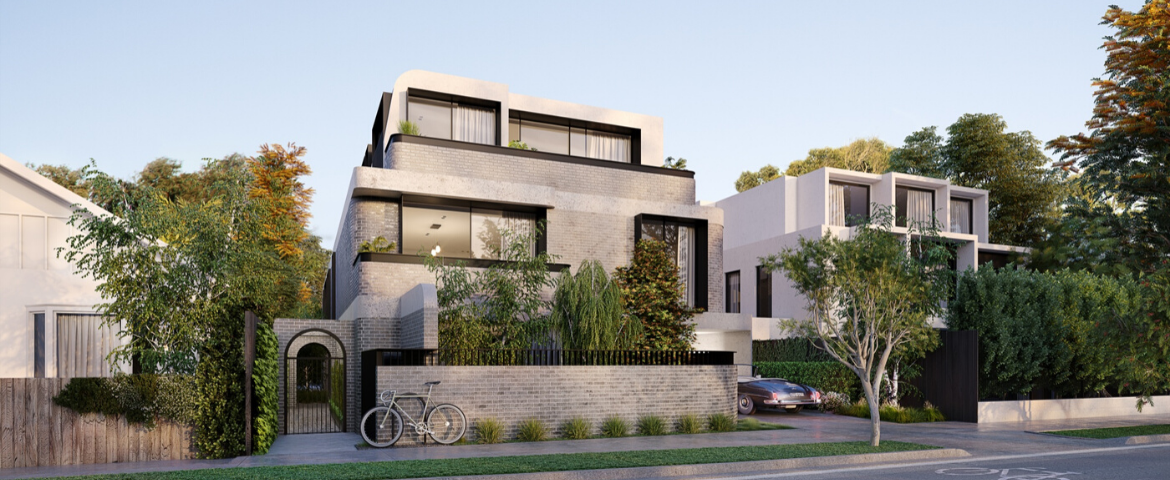
When addressing the design, Melbourne-based practice Tecture was inspired directly by the buildings that surrounded it. To the east and north, The Art Deco factories of the Mack Bros still stand and to the west, several Art Deco houses. By contrast, a contemporary multi-residential building is also situated nearby, and its hard lines and stark white façade serve as a contrast to the suburban nature of Glen Huntly Road.
“In addition to the Deco nature of the existing context, we wanted to explore a design that contrasted the harsh neighbour, materials that felt more urban and residential in nature, and elements of apartment design that made them more liveable,” Ben Robertson, director, Tecture explains to Phoenix.
“We wanted to design apartment sizes that felt like homes; balconies that did not expose you to the street and gave a greater sense of privacy; and an interpretation of a ‘walk up’ by recessing the lift and creating an internal open stair between levels.”
The resultant design is contemporary but also captures the spirit of Art Deco, without being a slavish reproduction. The building draws on the architecture of the 1920s and 1930s – the curved walls, stairwells, archways, and window details, as well as the use of brick and the strong horizontal bands shown through variations in the exterior material. It has the language of Art Deco, but the comfort, space and technology are distinctly 21st century.
Internally, the idea of contrasts in tones and respect to ‘walk ups’ of earlier eras remains.
“Apartments feature entry zones and are spacious enough for ‘home size furniture’,” explains Robertson. “Joinery features contrasting finger grips, and routed lines in alternate directions – language seen externally on the building, and further mimicked in the tile layouts. And in the bathrooms, arched motifs return in mirror forms.
“1046 Glen Huntly as a result, is a development that is not greedy and trying to grab as much floor area as possible. Rather, an apartment development that is respectful to its occupants in its liveability, and of place. It has been designed sympathetically to its location and surrounding architecture, while employing intended contrasts to the more contemporary design adjacent.”
For tapware, Tecture chose Phoenix’s Vivid Slimline and Radii collections, which Robertson says met the need for a product that is timeless and refined, but that would “sit delicately amongst the monochrome interiors”.
“The Phoenix tapware perfectly sits within the space. The Gun Metal tone under different light reflects sometimes lighter, and other times darker – playing into the design philosophy of contrasting tones of black and white. The minimal aesthetic also adds a layer of simplicity and refinement to showcase a softness and respect of our design philosophy of a contemporary translation of Art Deco.”
Explore the Vivid Slimline and Radii accessories.
Interior Design: Tecture
Architect: Tecture
Developer: Project Friday
Product: Vivid Slimline Wall Basin Mixer Set, Vivid Slimline Shower / Wall Mixer, Vivid Slimline Sink Mixer Gooseneck, Vivid Twin Shower, Vivid Slimline Shower / Bath Diverter Mixer, Vivid Slimline Wall Bath Outlet Curved, Radii accessories.

