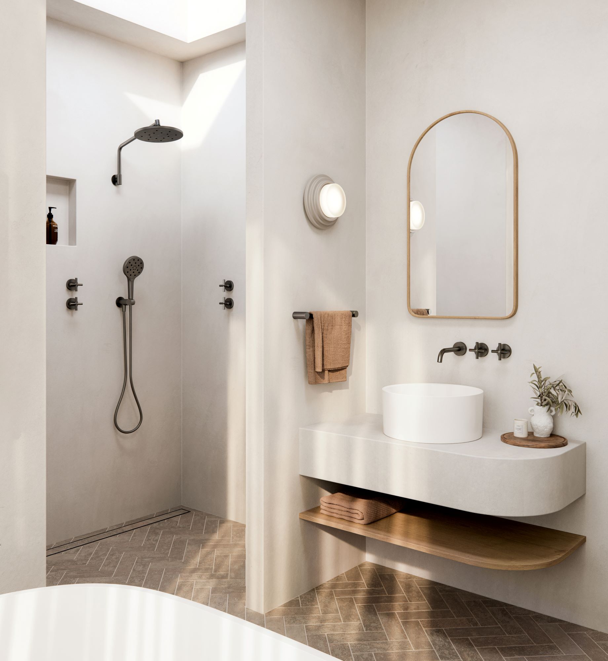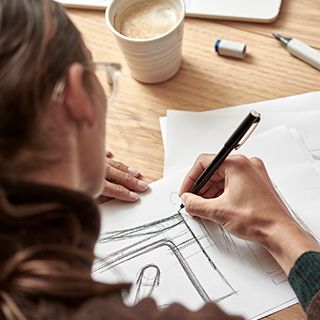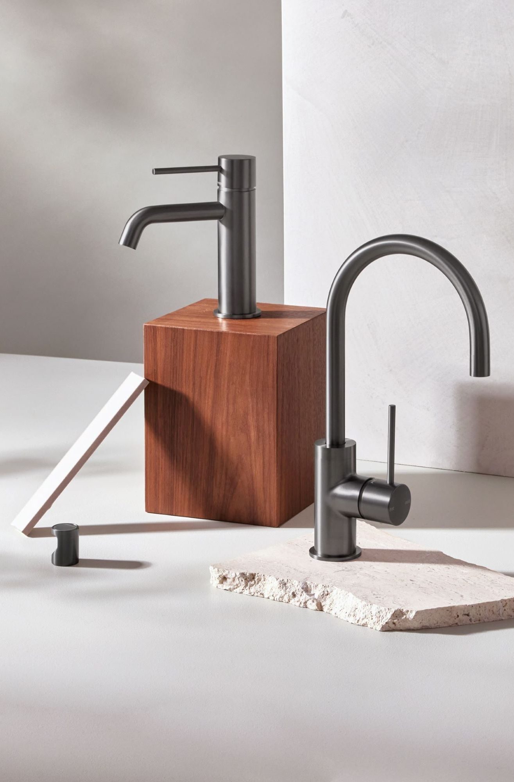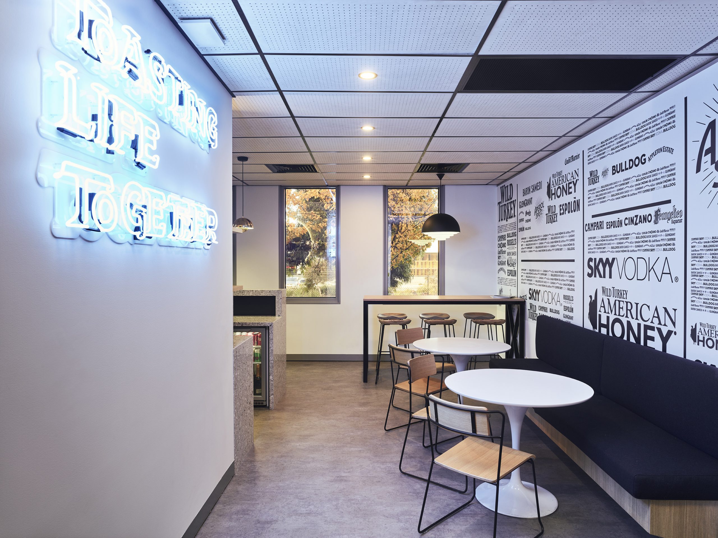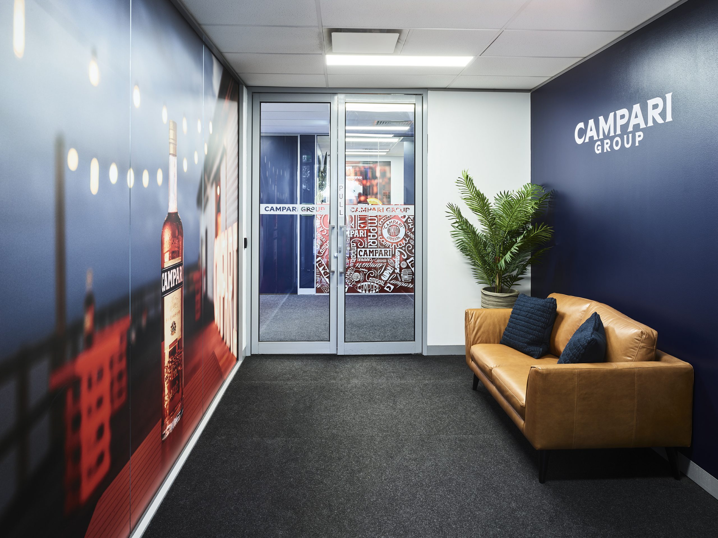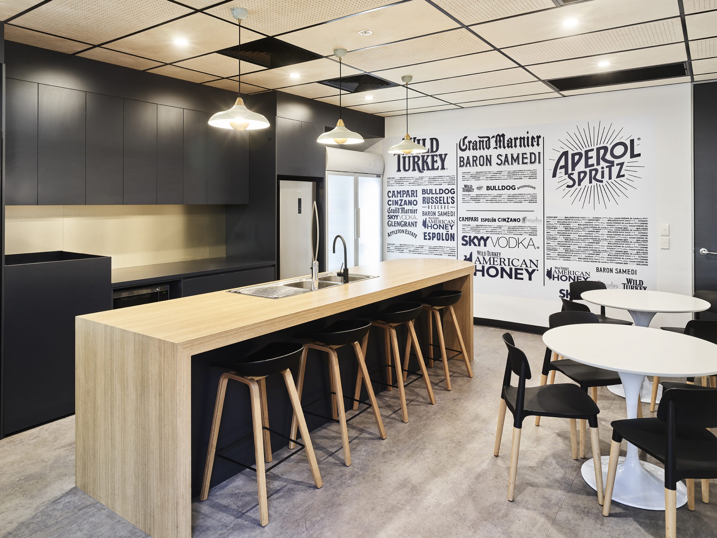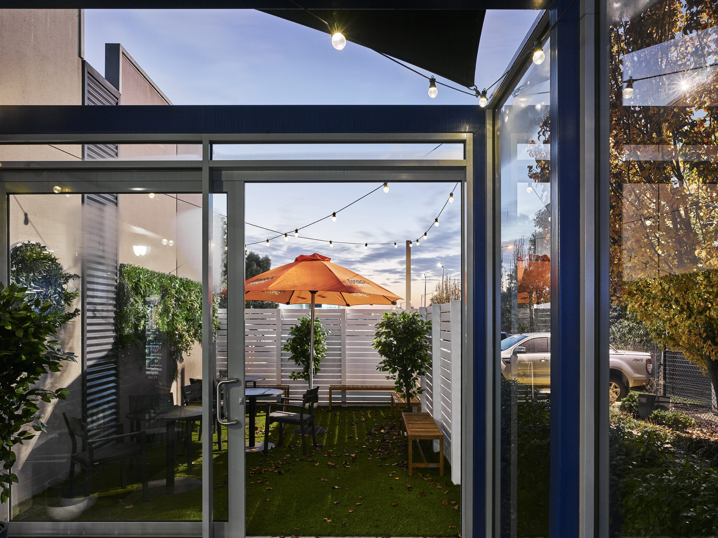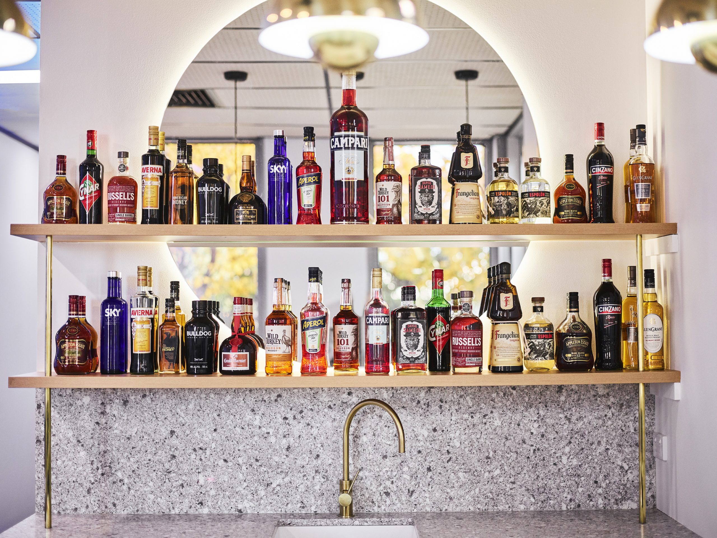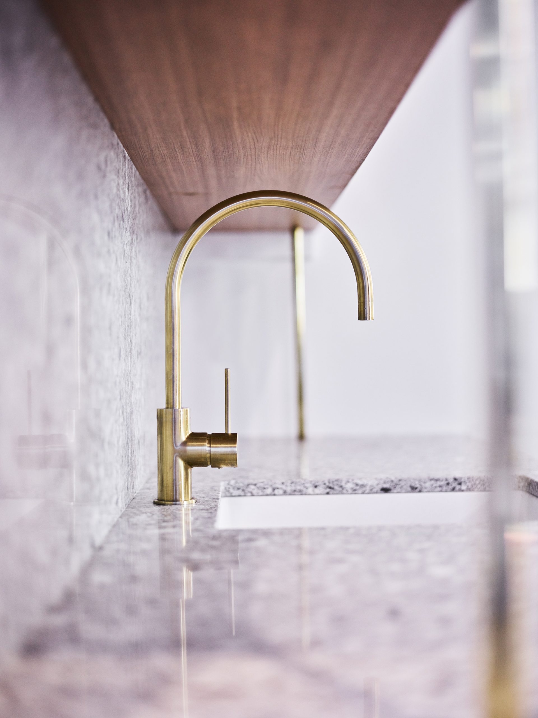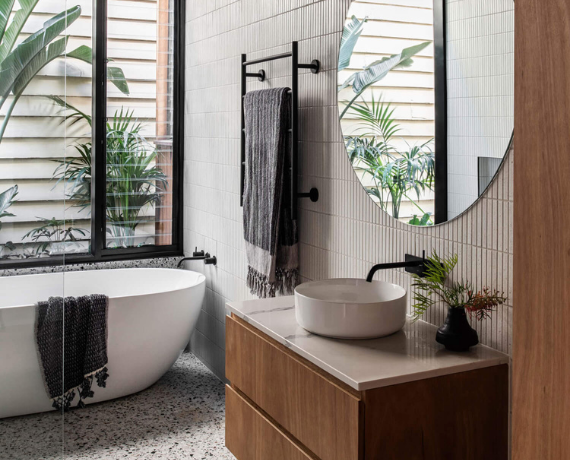
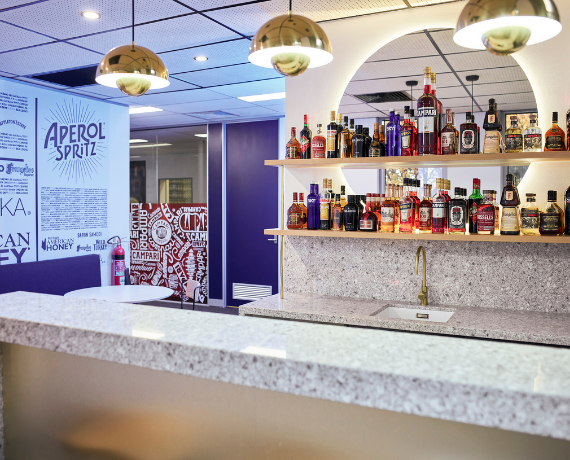
A uniquely Italian flavour: redesigning Campari Group’s head office
With a disjointed workspace, the Campari Group’s head office needed a makeover that better reflected its Italian heritage and, of course, included a completely new bar which sits at the heart of the design.
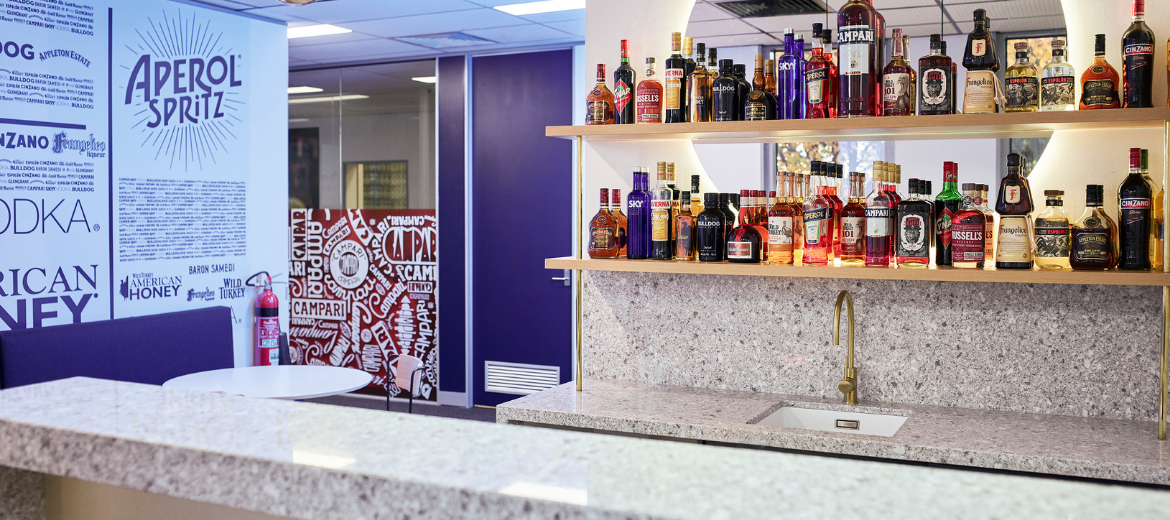
The redesign of Campari Group’s Melbourne headquarters was a unique opportunity to give the dynamic brand a fit out that represented them as a global, premium beverage company. The old fit out was worn, staff were unnecessarily spread out and the communal areas were inadequate. Overall, the space was lacking a “wow factor”.
Campari Group brought on Zircon Interiors and CIA Designs to overhaul the office space, with Zircon Interiors carrying out the build and project management of the project, and CIA Designs creating the design.
“We wanted to create a space that would bring the staff together and reflect the culture of the brand,” explains Sonia Mifsud, interior designer at CIA Designs.
“The focus was on the communal areas whilst creating a new, versatile space for all the staff and visitors. We incorporated Campari’s unique branding and standout graphics throughout the fit out while also creating a timeless, classic and warm vibe to the new space. We wanted people to know exactly where they were as soon as they stepped into the entrance with impressive branding making an impact right on arrival.”
The biggest challenge was to bring all admin staff who were spread out into one location upstairs in an open plan environment, while uplifting the downstairs meeting rooms so that they could be utilised for what they were intended for.
“We designed a completely new central kitchen with a communal bench that opens up into the outdoor area which was once a smoker’s area,” says Mifsud. “It is now a lush green courtyard with an Italian vibe where staff can eat their lunch, have casual meetings or just get some fresh air.
“The outdoor area also links to the heart of the fit out – the bar! It wouldn’t have been a Campari workspace without a bar, and this new and exciting space was designed to be an impressive, vibrant and inviting area that could be utilised for a variety of gatherings and collaboration or to just try a new beverage.”
The biggest challenge Zircon and CIA faced was working with a limited budget, explains Micah Weeks, general manager, Zircon Interiors.
“We were conscious of sticking to the budget while still trying to create an entire new look and feel to their existing office. It also had to be planned and built in stages so that the staff could continue working in the space while the work was being completed.”
Organic, round and flowing elements were used throughout the space to reflect the bottles that were constantly being filled in the plant next door, and Phoenix Tapware’s Vivid Slimline Sink Mixer Gooseneck was chosen due to its organic shape.

