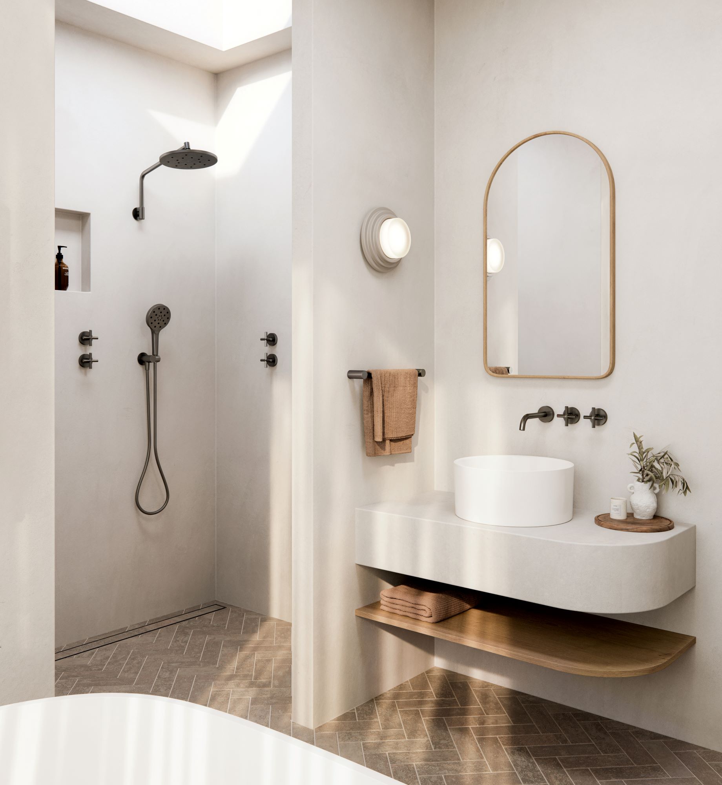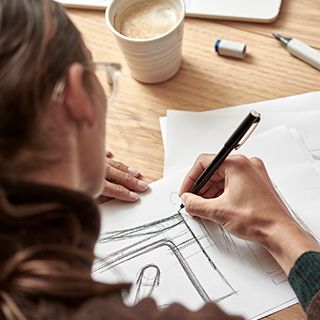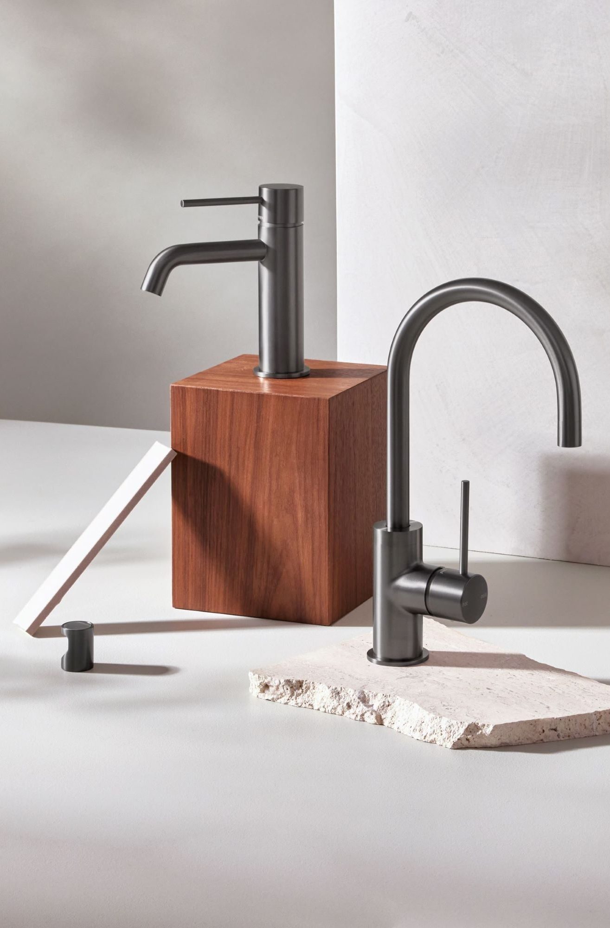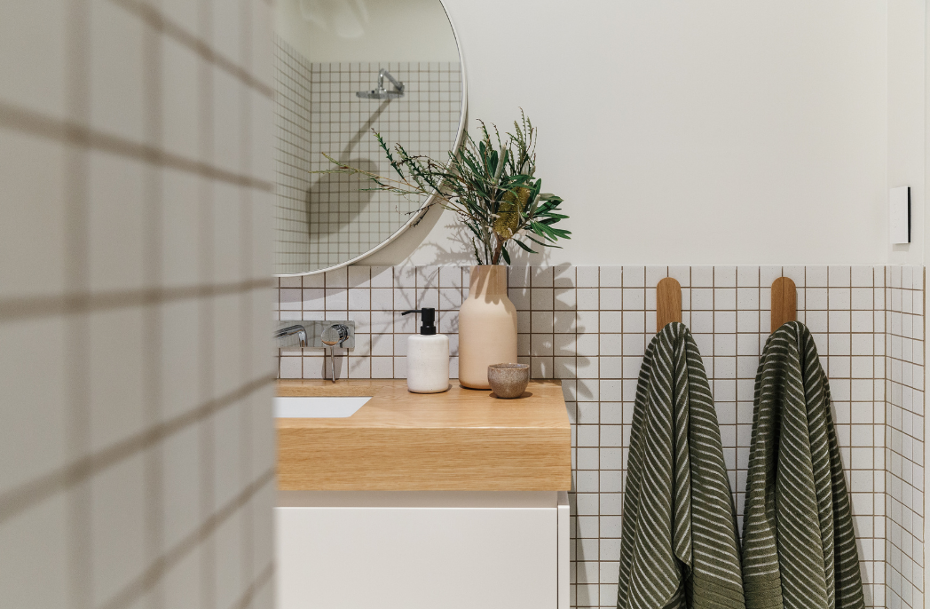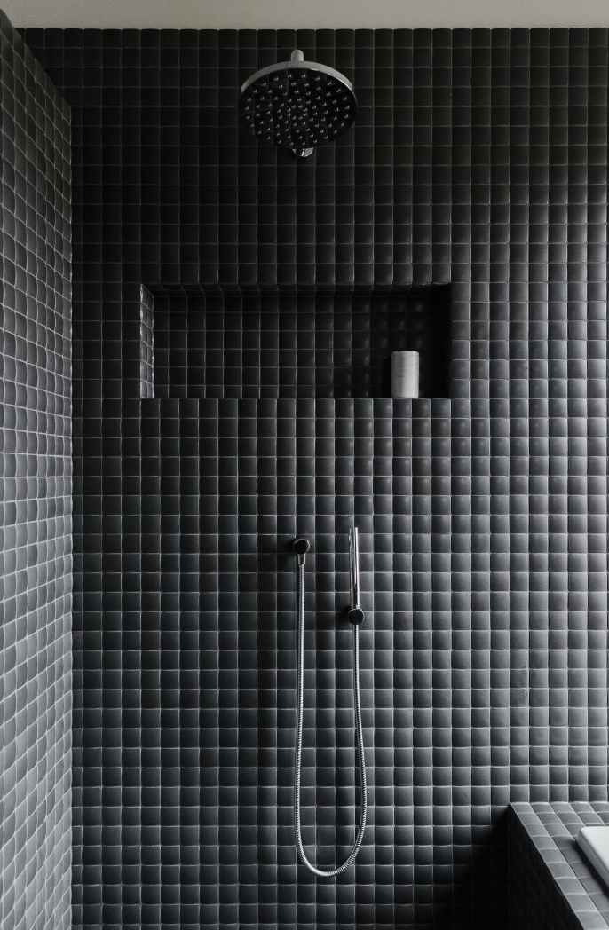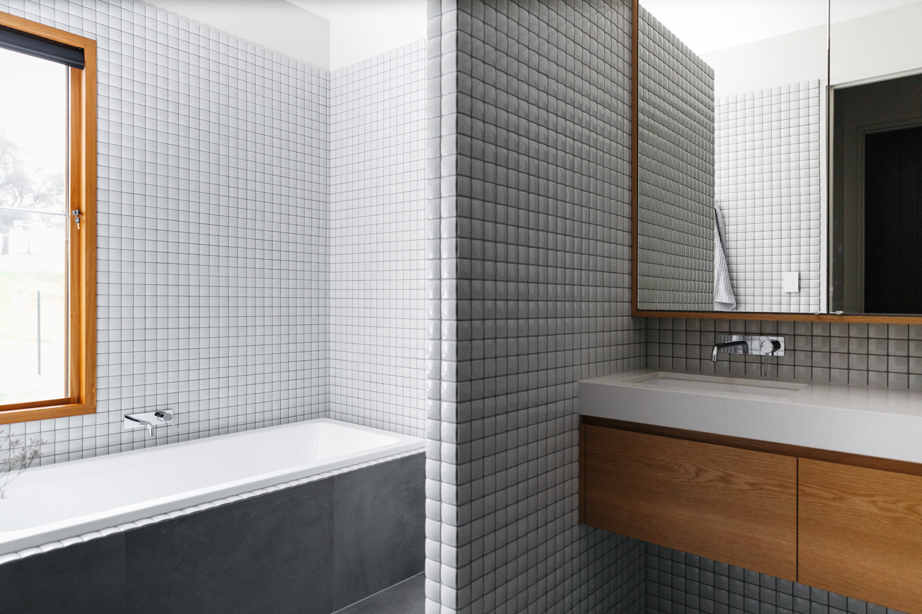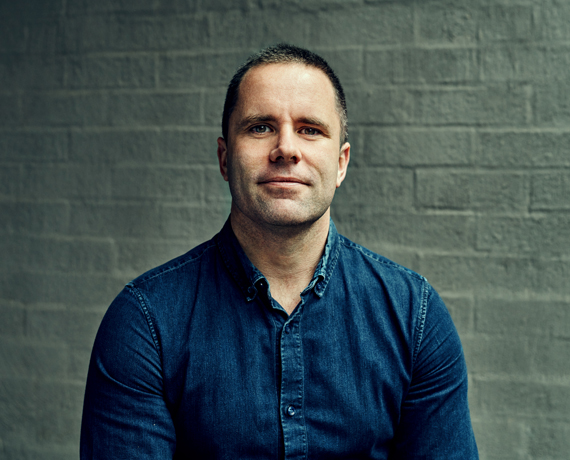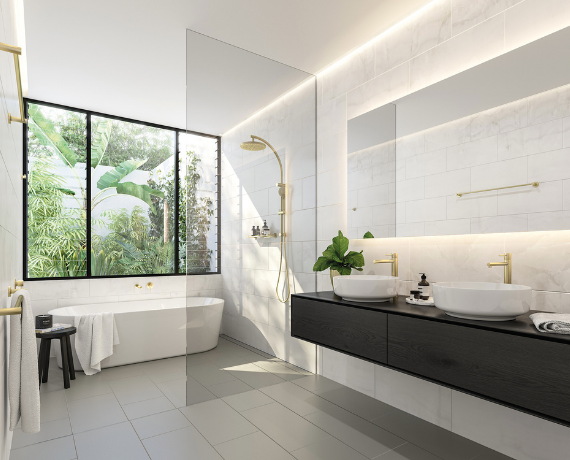
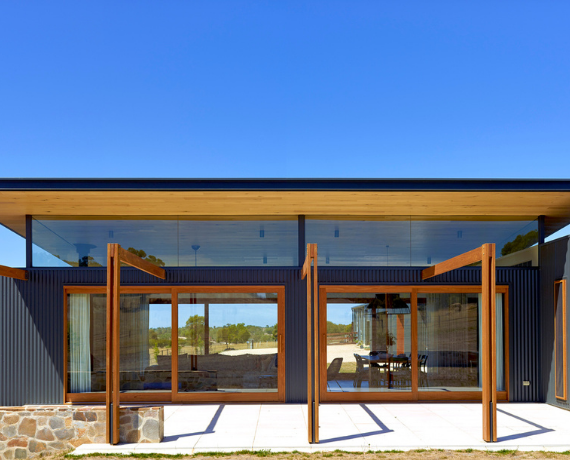
A very modern farmhouse: Wistow House by Fabrikate
Sitting on a 25-acre block in the Adelaide Hills, Wistow House is a contemporary farmhouse built for a young family who wanted to get back to nature and enjoy a slower pace of life.
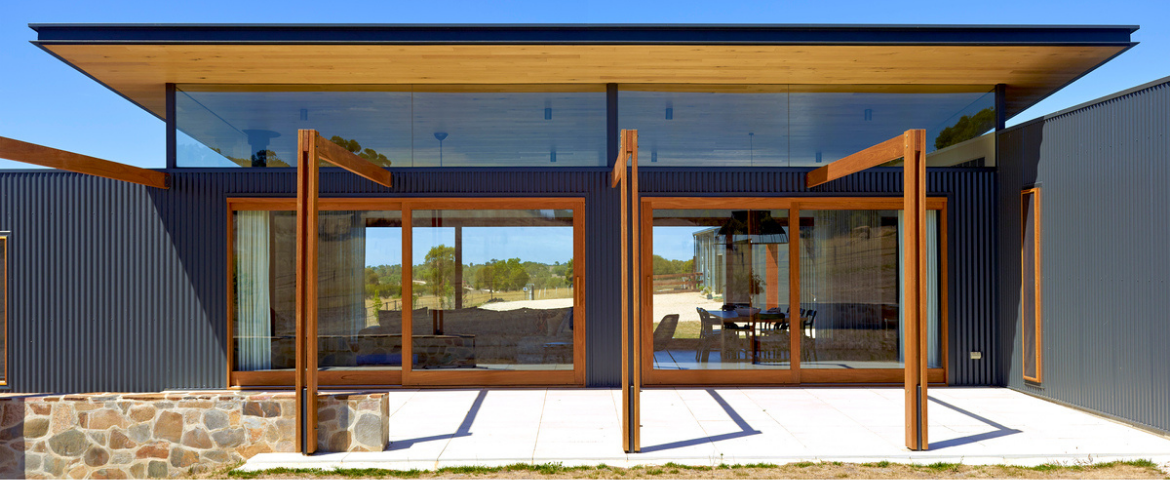
“Warm, earthy and relatable with a touch of luxury” is how interior design studio Fabrikate describes Wistow House. Created in collaboration with Mountford Williamson Architecture, this contemporary farmhouse draws on the surrounding rural landscape and thoughtfully captures the tones of this home’s surrounds.
The area is dotted with farm buildings clad in corrugated iron, and so the house is simple in design, reflecting the home’s rural context. Inspired by the farm buildings, the steel cladding on the house is run vertically, but the choice of dark charcoal keeps the design clean and modern, helping the home recede into the landscape. The use of timber and stone walling in the garden adds warmth and further helps tie the home to the site.
Inside, the design followed the same brief. “The client wanted to create an interior that is warm and cozy without over-complication and this was consistent throughout the project,” says Kate Harry, director and owner of Fabrikate.
“The client was ready to create their forever home, the goal to live simply and cohesively in a changing environment.”
“We worked on creating a natural palette with textural, tactile materials – we were inspired by the idea of creating a seamless intersection between inside and out.”
High level glazing under the roof plane creates the illusion of a floating roof, allowing glimpses of the sky. The large overhang to the north provides protection from the summer sun while allowing the winter sun to penetrate into the living spaces. Oversized glazed sliding doors provide a connection with the site, allowing views of the surrounding rural property and to distant vistas. Vibrant olive-green joinery, furnishings and lighting evoke the lush green surrounds.
In the bathroom, textural tiles adorn the walls providing a dramatic backdrop to the custom designed oak vanity.
“The tiles gave us the tactility we desired for the wet areas reflecting light from all angles but proved quite the challenge with installation, especially around tiled nibs. In collaboration with our trades we worked with samples of the tile laid onto bricks to ensure an accurate finish to the tiled edges.”
For the bathroom, Fabrikate chose various products from the Vivid Slimline collection in chrome. “The Vivid Slimline range was selected based on a few key elements; it’s clean lines, the simple back plate to assist with mounting to the specialty tiles and also for its price point,” says Harry.
“The tapware maintained the simplicity of the home; functionality was paramount in our selection but aesthetically the range sat effortlessly within all spaces.”
Interior design: Fabrikate
Architecture: Mountford Williamson Architecture
Photographer: JonathonVDK
Phoenix products: Vivid Slimline Wall Basin/ Bath Mixer Set 230mm Curved, Vivid Shower Arm and Rose

