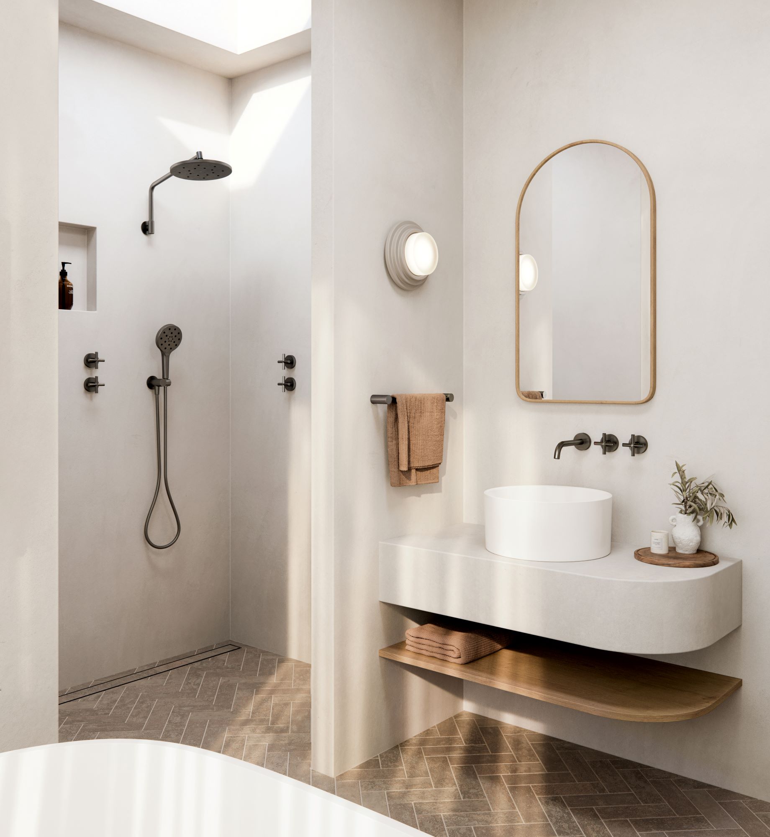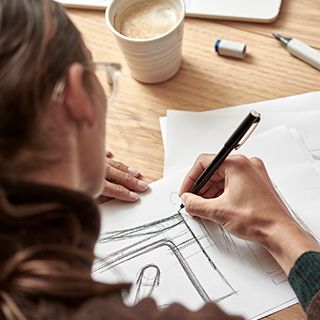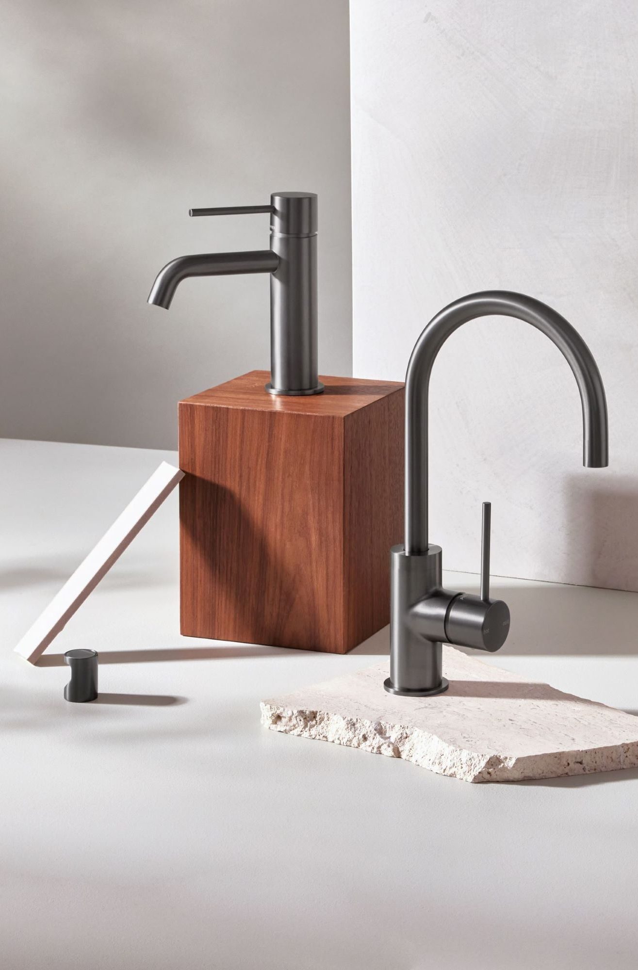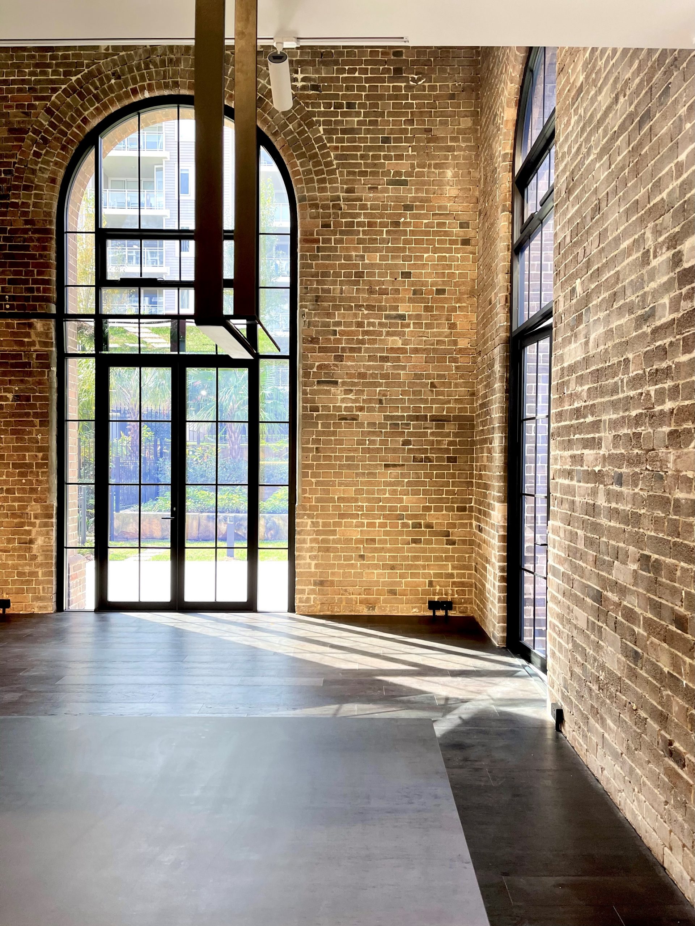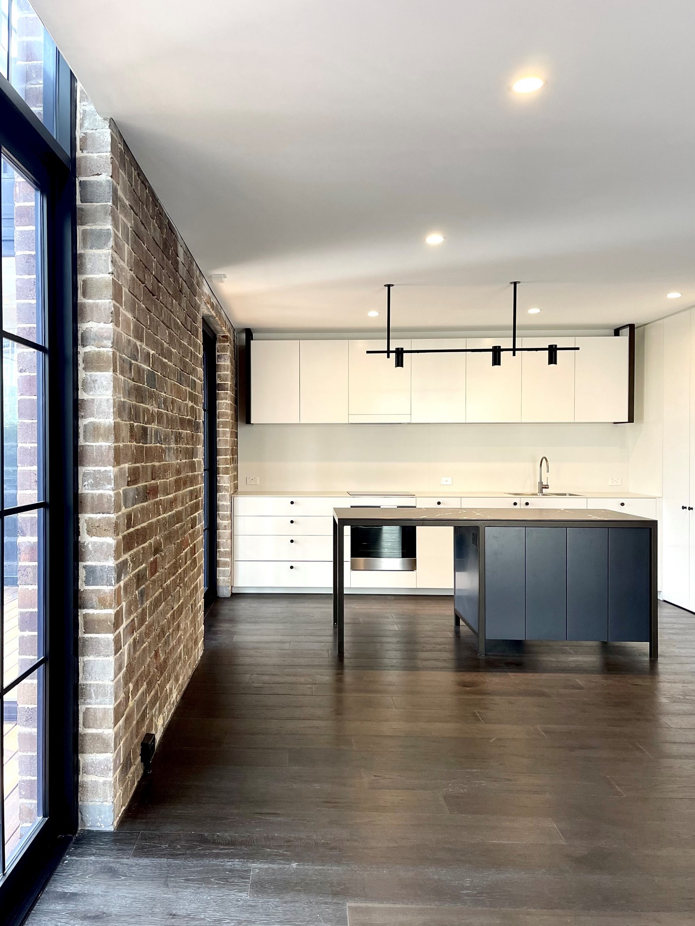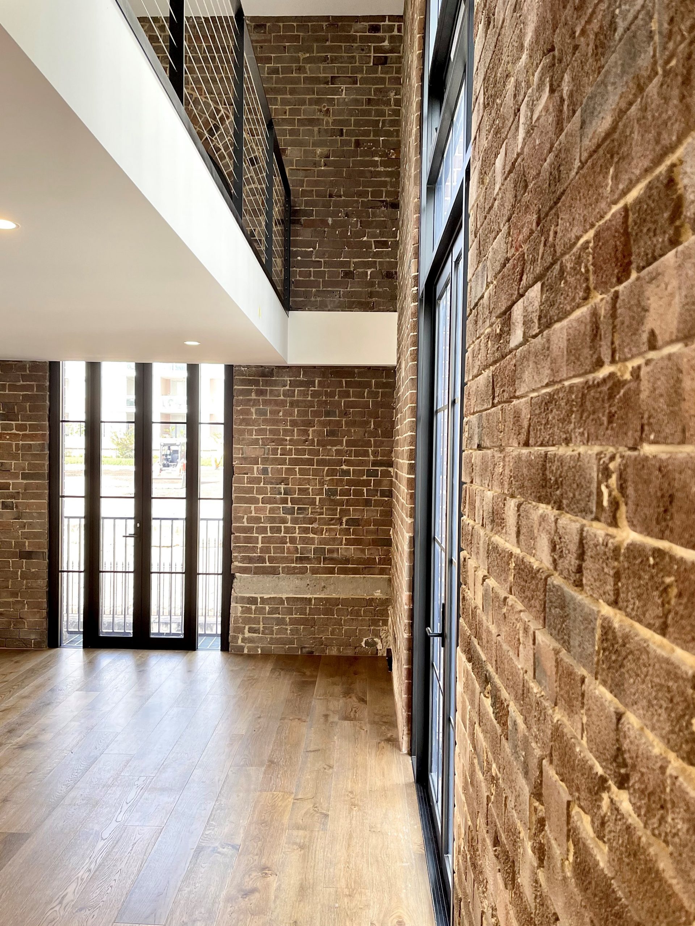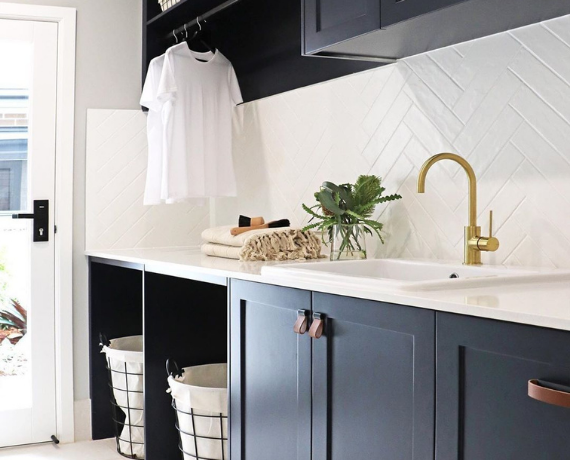
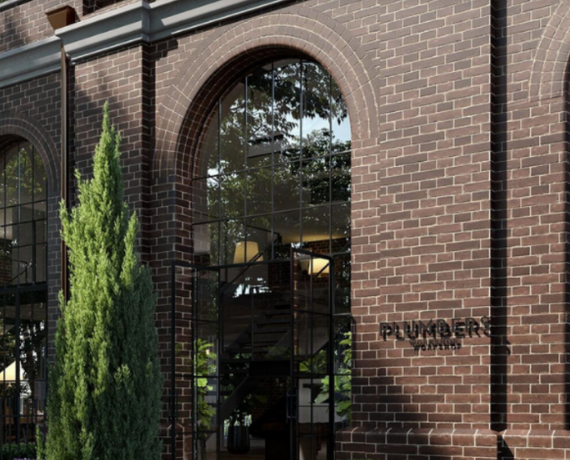
Designing industrial femininity: Plumbers Workshop
The final chapter in Sydney’s Breakfast Point development, Plumbers Workshop is a collection of 14 apartments, crafted to revere the building’s enduring heritage and unique industrial style with a feminine slant.
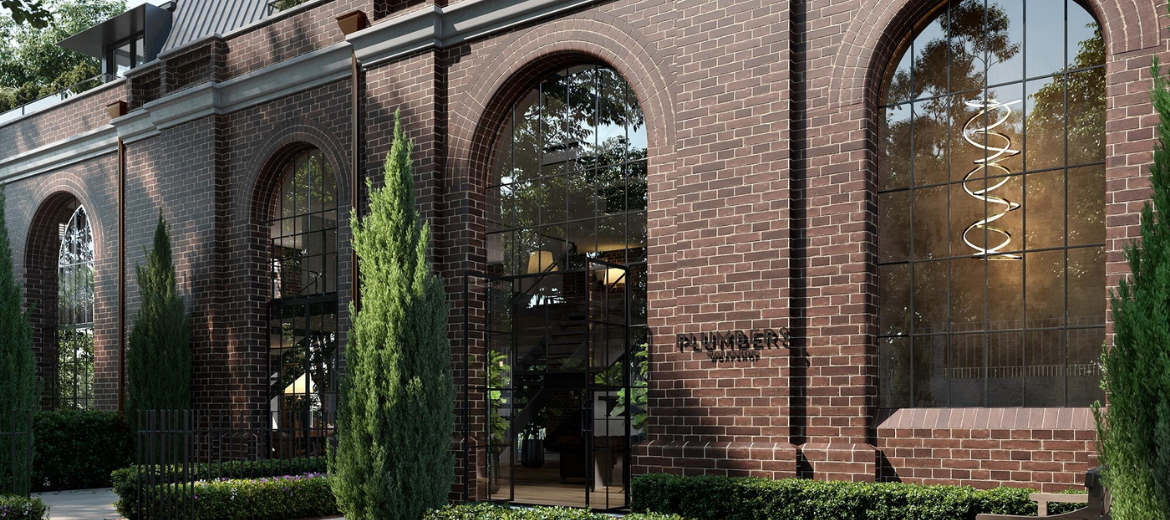
When Chloe Ishak, creative director of her eponymously named design studio Chloe Francess Interiors, came onboard the Plumbers Workshop project she immediately knew how she wanted to approach the design of space.
“It would have been so easy to fall within the cliche masculine industrial style that the building lends itself to,” she says, “however I wanted it to be infused with feminine beauty; soft delicate elements that communicated with the building’s existing raw masculinity and the perfect marriage of materials and details that could result in a warm, homely aesthetic despite its rough and tough nature and history.”
Originally built in 1915, Plumbers Workshop is the oldest building at Breakfast Point. Sitting just 100 metres from the shores of Sydney Harbour, the new apartments feature exquisite arched windows and doors (a vast five metres tall) welcoming light to fill the loft apartments, landscaped terraces, and stunning village greens.
The project was unlike any of client The Rose Group’s previous developments, and they required it to have a familiar relationship with the remainder of the estate at Breakfast Point, explains Ishak. “Although a complete juxtaposition of the traditional Hampton inspired homes at Breakfast Point, the Plumbers Workshop had to seamlessly connect in a way with the other homes.”
The interiors fuse the strong masculinity of exposed bricks and metal beams with elegant porcelain slabs in the kitchen and light stone tiles in the bathrooms, which offer a delicate and light contrast to the darker elements in the apartments.
One of the main challenges of the design was providing lighting to the double height voids within the loft apartments. Although flooded with natural light in the daytime thanks to the building’s towering arched windows, night-time would prove more of a challenge.
“Many avenues were considered and developed including suspended track light lighting and reverse lighting, however we always came back to simplicity, says Ishak. “I guess the concept of soft femininity always reminded us that less is more.”
For tapware, Ishak chose Phoenix’s Vivid Slimline collection in Gun Metal finish, which in turn inspired other metallic elements in the project.
“The finish was instantly a match made in heaven,” says Ishak. “The soft elements of the design spoke perfectly with the tapware, which was sourced early on and influenced the metal finishes found throughout the apartments.”
Interior Design: Chloe Francess Interiors
Architecture: Rose Architectural Design
Developer: Rose Group
Builder: Pimas Gale Constructions
Products: Vivid Slimline Sink Mixer Gooseneck, Vivid Slimline Basin Mixer, Vivid Slimline Shower/Wall Mixer, Vivid Slimline Wall/Bath Outlet Curved, Vivid Slimline Robe Hook, Vivid Slimline Twin Shower.

