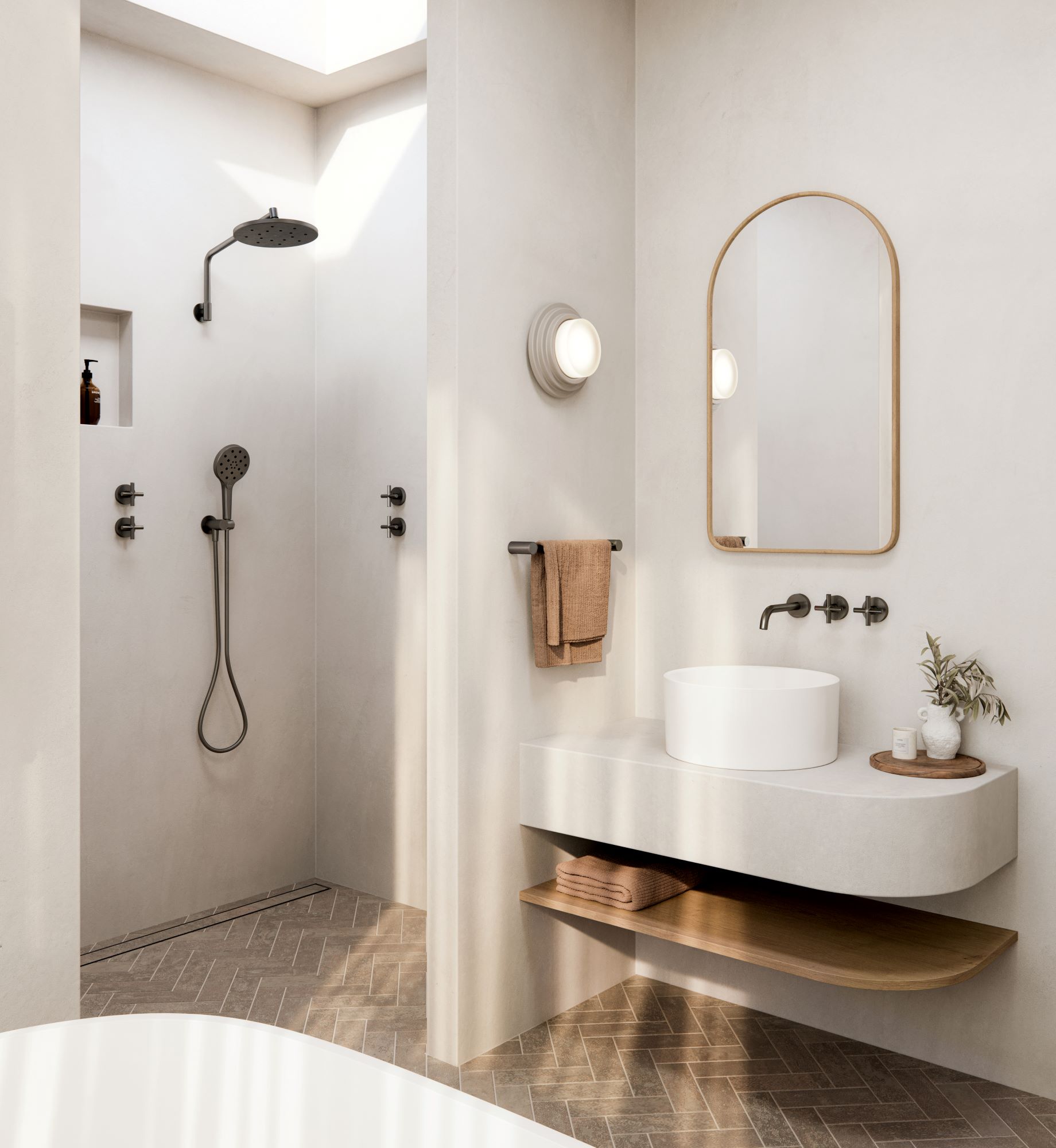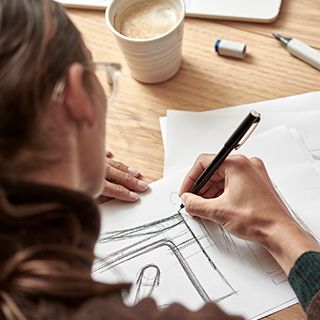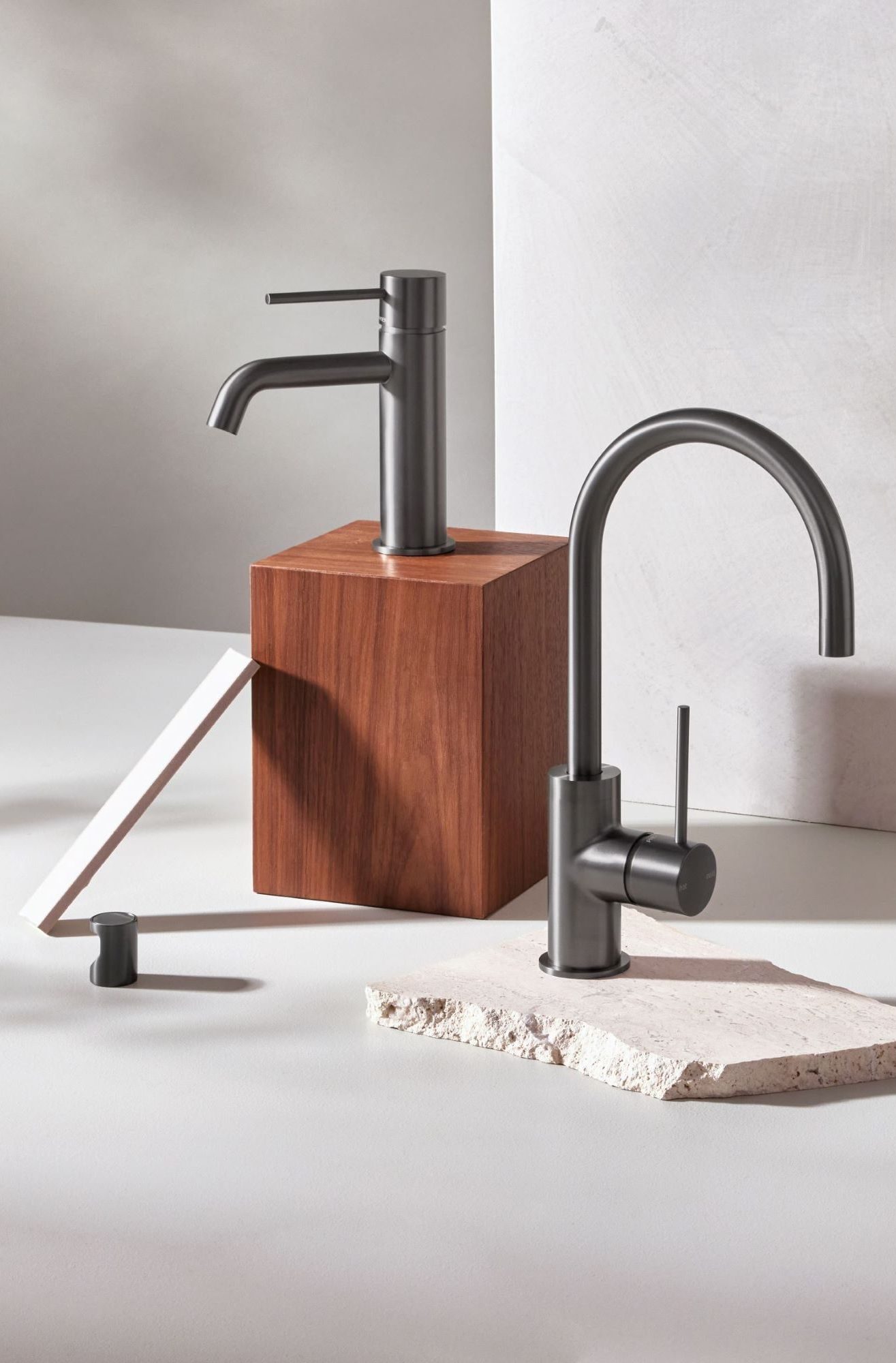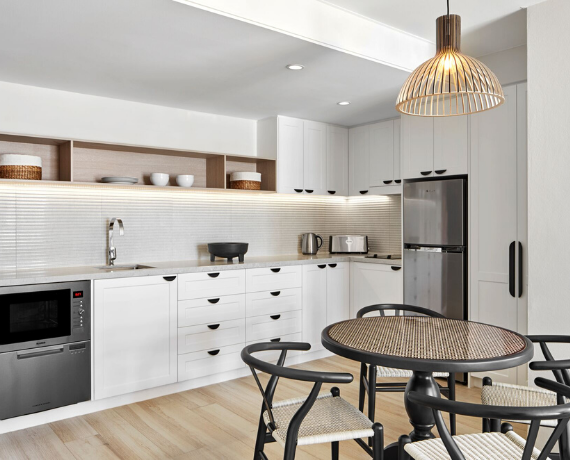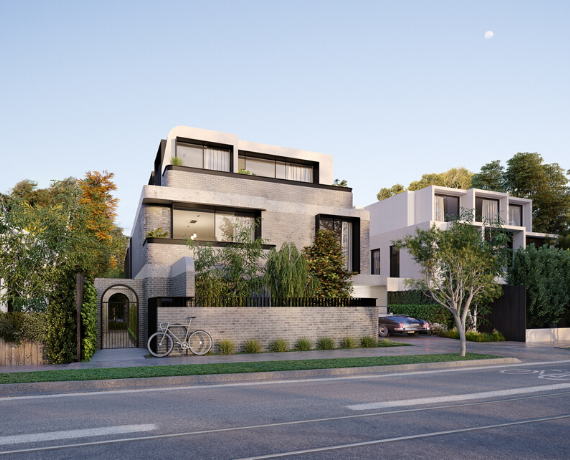
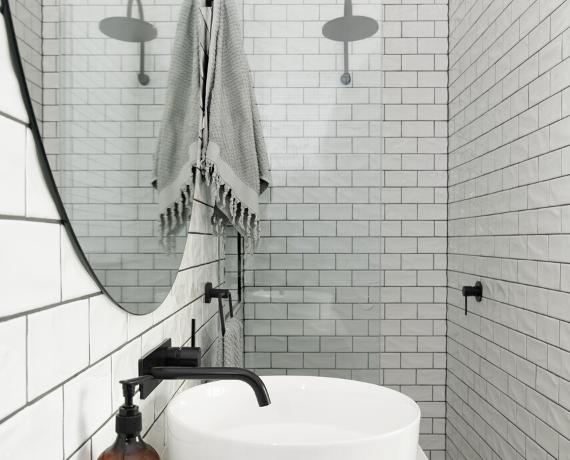
How to maximise space in a small bathroom
When it comes to powder rooms and second bathrooms, space is more often than not at a premium, but that doesn’t mean you have to compromise on style. Follow our tips for creating a functional and beautiful small bathroom.
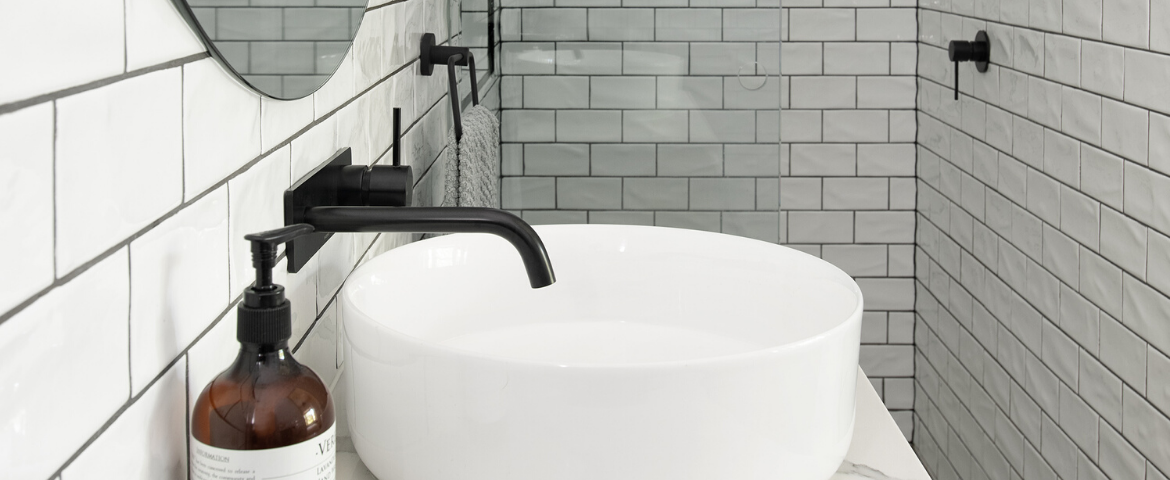
Plan, plan, plan
As the existing plumbing and/or space available will be the main factors in determining where your suite items can be positioned, careful planning will result in a useable space that doesn’t feel cramped.
Begin your project by getting accurate measurements of the room and putting them down on graph paper – this will really help to visualise what you will actually have room for.
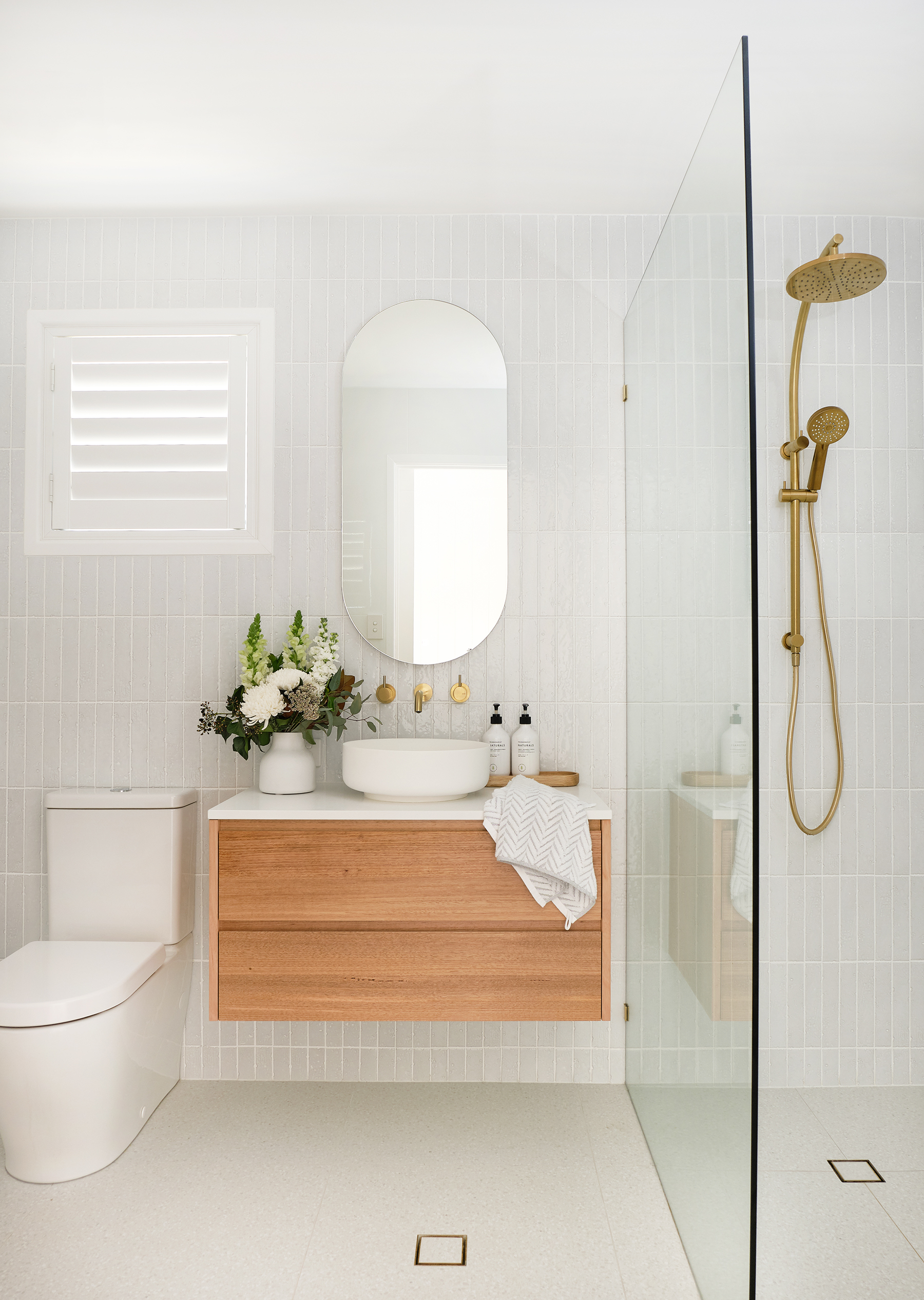 Vivid Slimline Wall Outlet Curved and Vivid Slimline Wall Top Assemblies in Brushed Gold | Image by Adore Magazine
Vivid Slimline Wall Outlet Curved and Vivid Slimline Wall Top Assemblies in Brushed Gold | Image by Adore Magazine
Choose the bare minimum
While it can be tempting to cram multiple items in your small bathroom to make the most of the space, you’ll end up with a room that is awkward to navigate and potentially unusable.
Stick to the bare essentials to minimise the amount of built in items, particularly if they take up floor space, as this will make the room look even smaller.
All you should need is a toilet, a sink, a bath or shower and some built in storage to keep items off the floor.
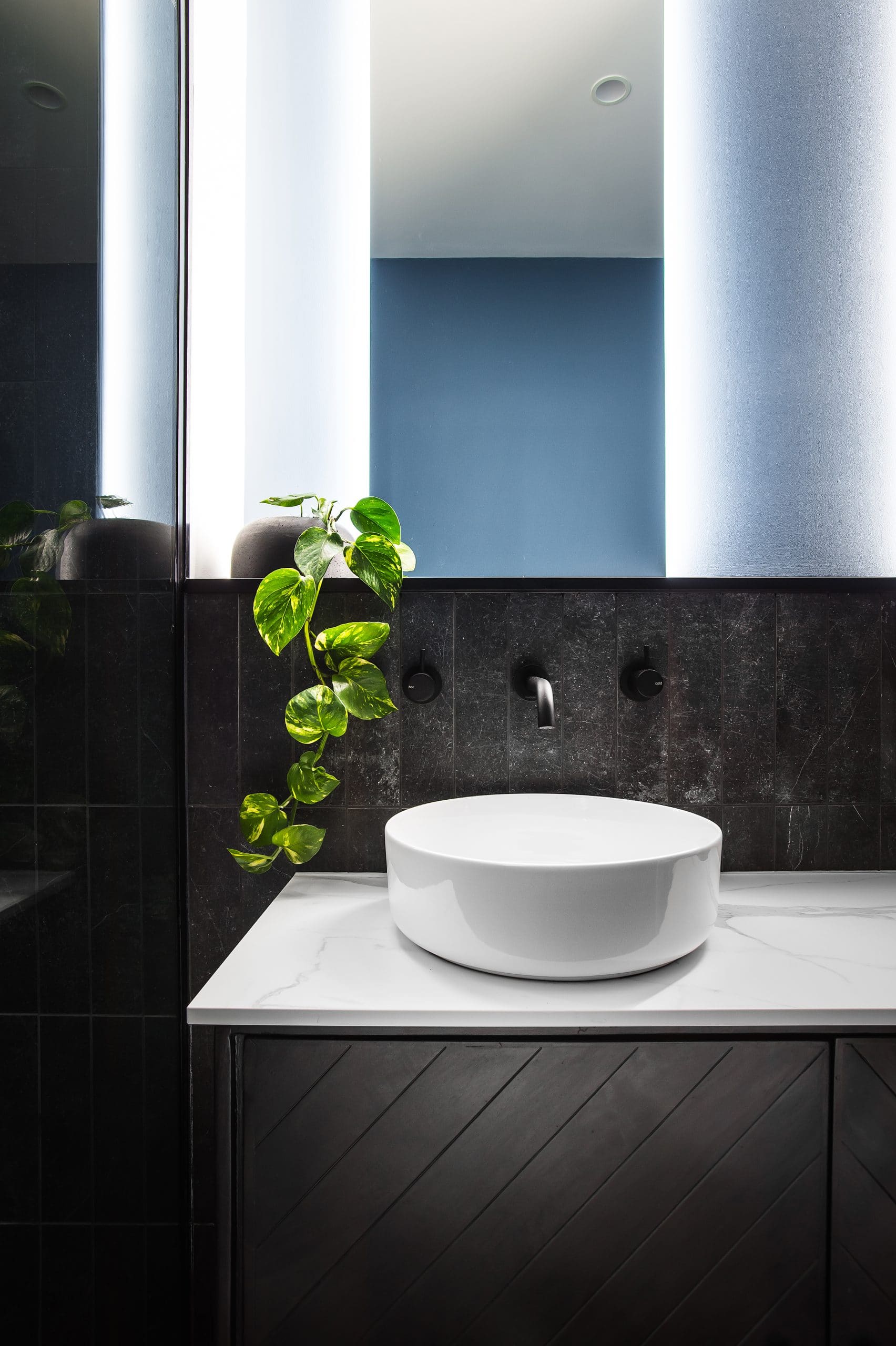 Vivid Slimline Outlet and Wall Top Assemblies in Matte Black | Image by Anjie Blair Photography
Vivid Slimline Outlet and Wall Top Assemblies in Matte Black | Image by Anjie Blair Photography
Hero the floor space
As mentioned, the floor is the most important space in a small bathroom – the less you can see of it, the tighter the room will look and feel. The best way to hero the floor space is to choose floating furniture, including vanities, cabinetry, wall-mounted basins, toilets and accessories. A wall mounted tap is also a good idea as it allows for a narrower sink or vanity, which in turn frees up square footage in the total bathroom.
You could also consider making use of open shelving such as a wall mounted ladder which, in addition to being slimline and maximising vertical space, creates an attractive design feature.
If you only have space for a shower – versus a bath/shower – choose a frameless shower screen for a seamless appearance. They take up very little visual space and the frameless design means that light will flow naturally from one area of your bathroom to another.
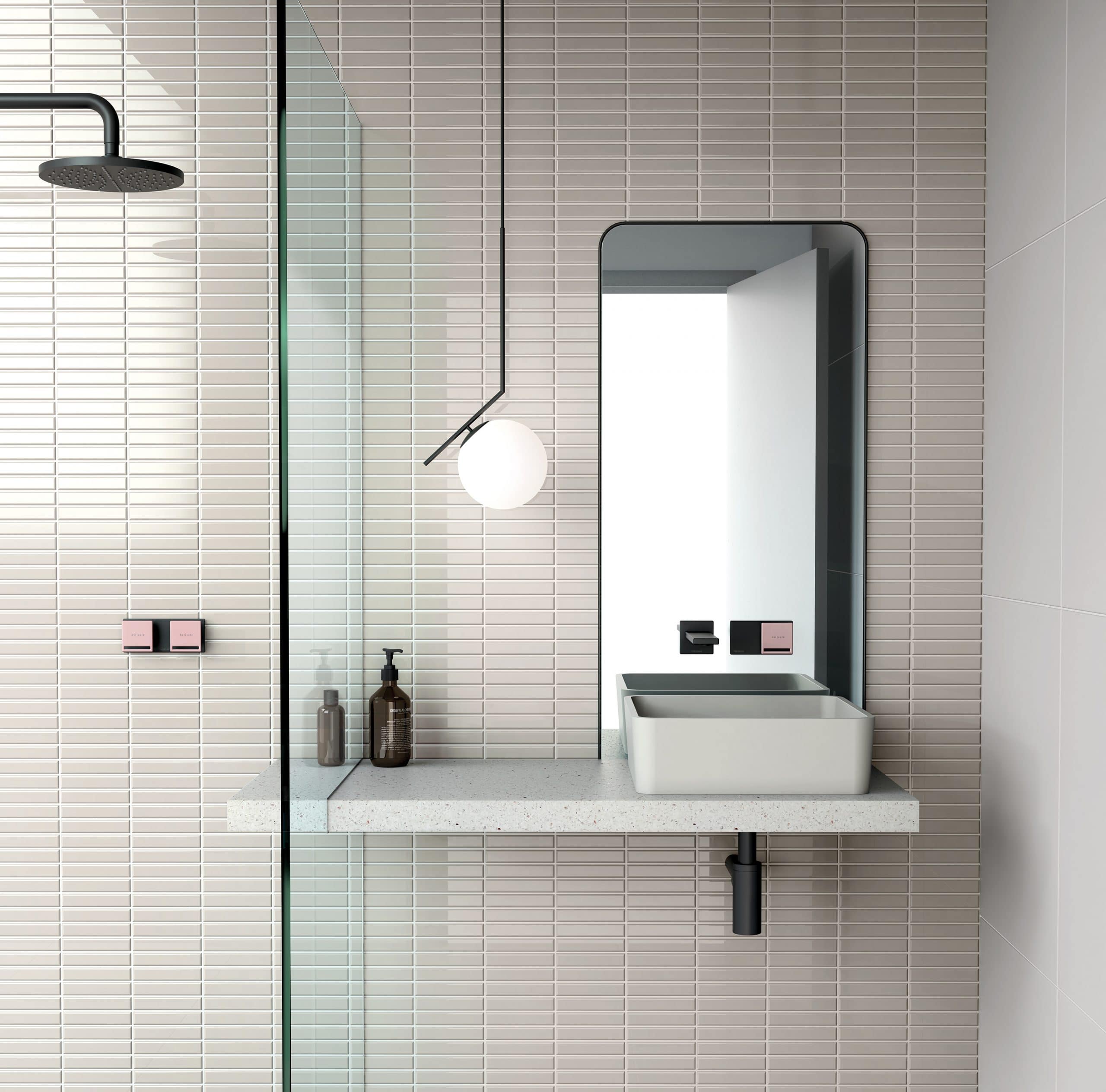 The Zimi collection in matte black and blush pink
The Zimi collection in matte black and blush pink
Select the right size and shape of tiles
Making a clever choice when it comes to wall and floor tiles can really make a difference in tricking the eye into thinking a space is bigger than it actually is.
People often dismiss a large tile in a small bathroom; however, they can actually benefit the space as they provide fewer grout lines, making the walls and floor less cluttered and the room visually expanded.
Another way to use tiles to make your bathroom look bigger is to lay them diagonally. Diagonal patterns trick our minds into thinking that a space is bigger than it really is. This is because we our eyes are drawn to the diagonal points meaning our brain has more trouble figuring out how many tiles are actually there.
Need more ideas? Our Gallery Page has more to help you design your perfect bathroom.

